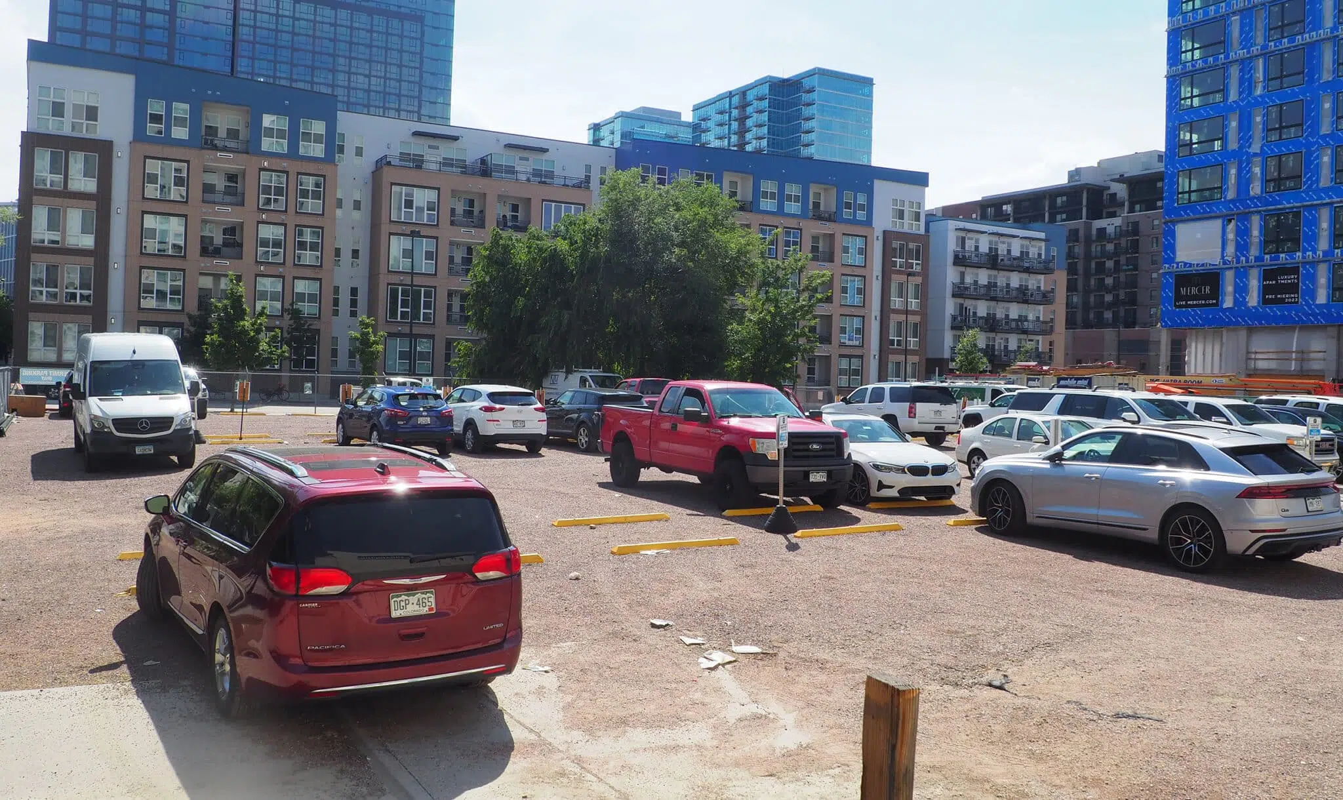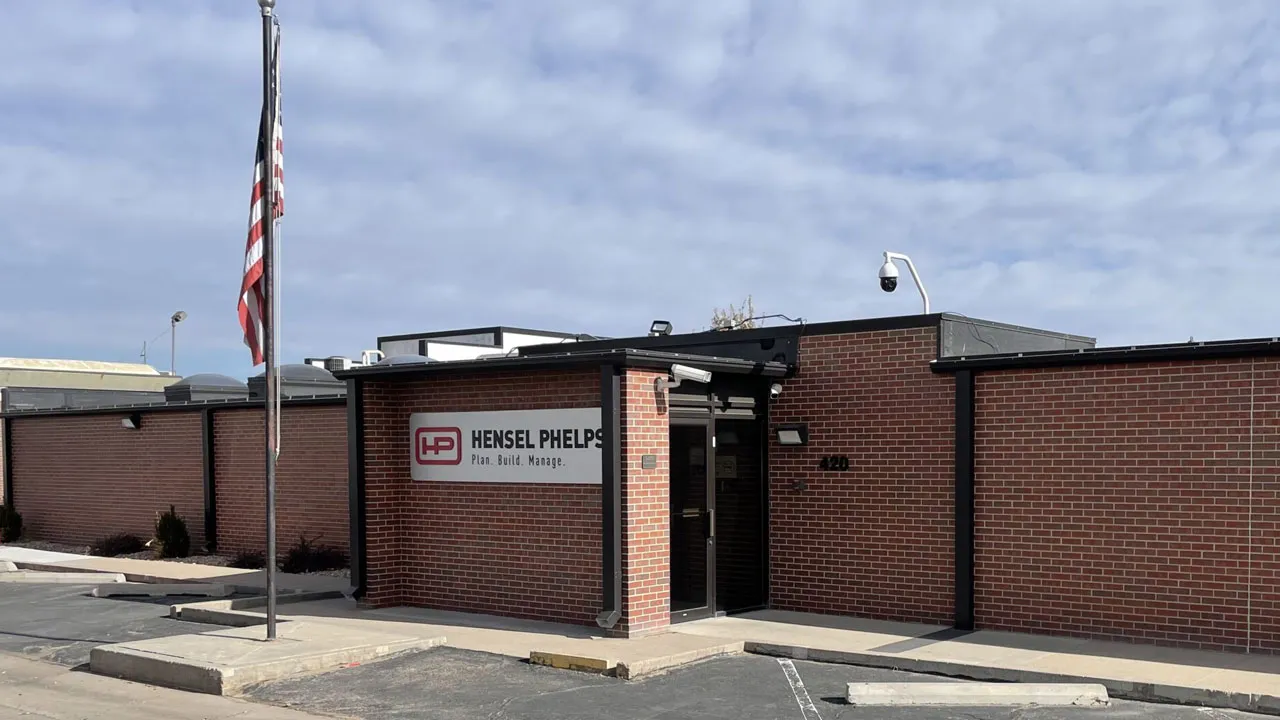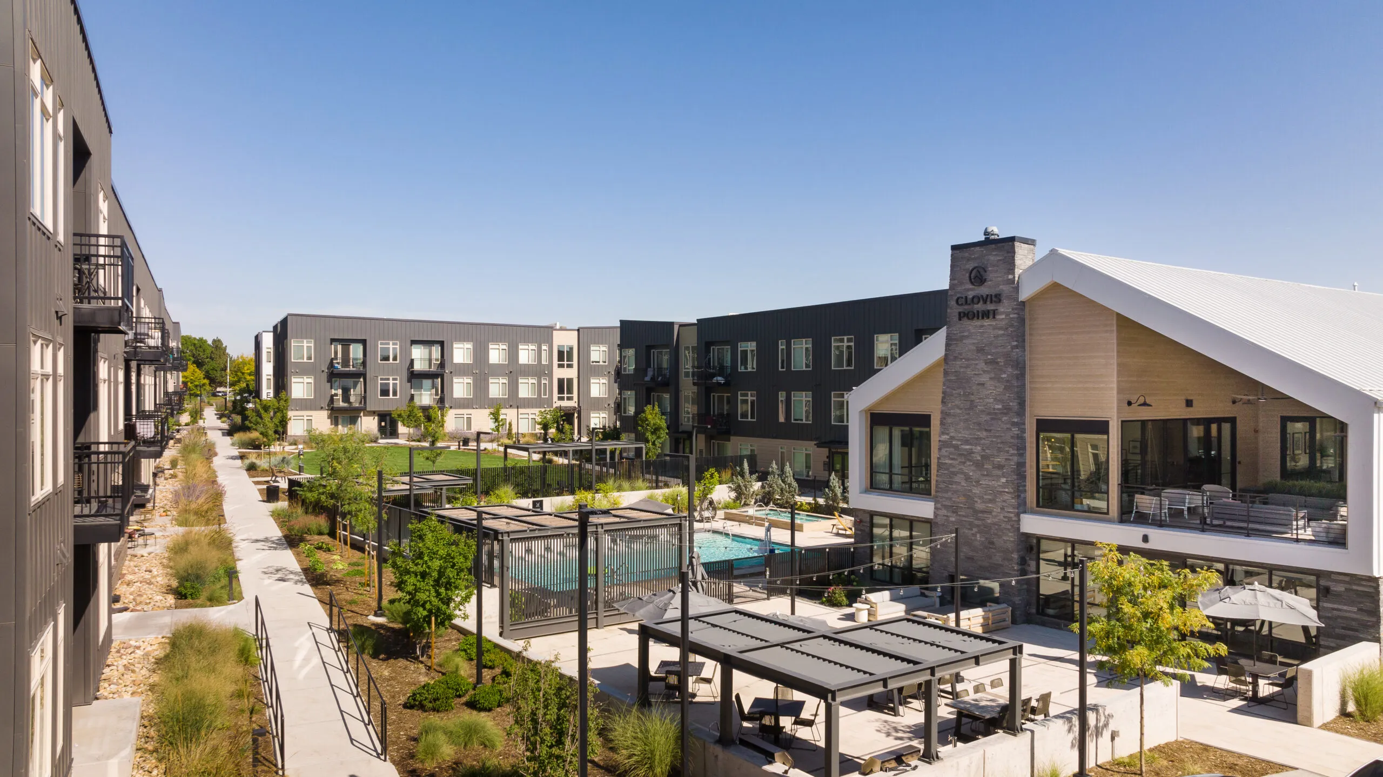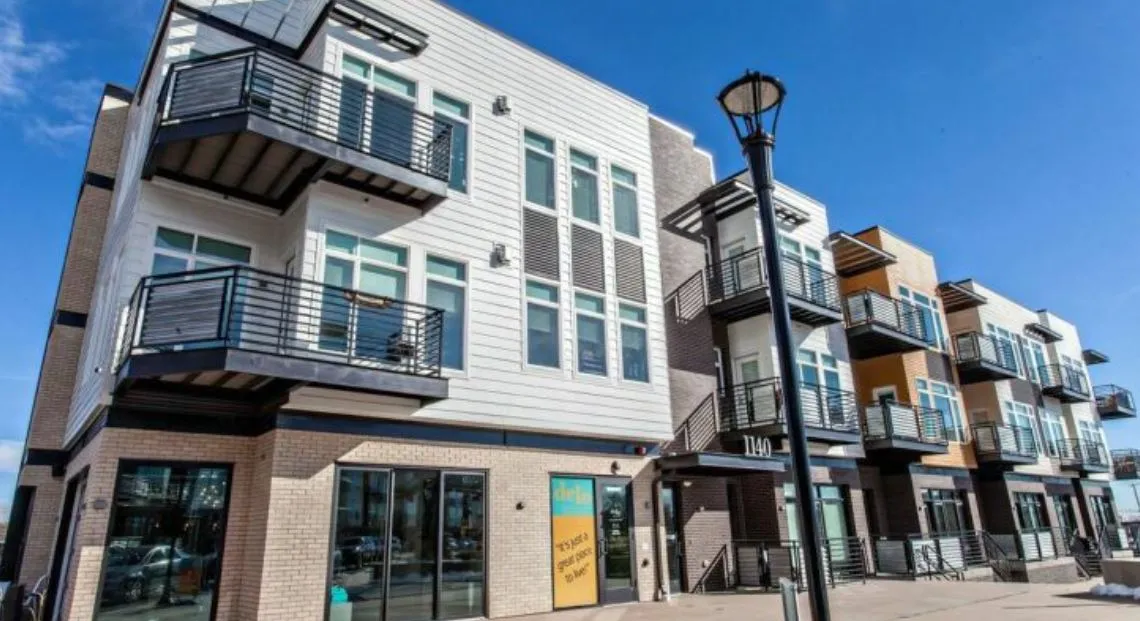Apartment building planned for last undeveloped lot behind Union Station

This story first appeared on BusinessDen.com, a BizWest news partner.
Plans have been submitted for the last undeveloped lot behind Union Station.
Denver-based Focus Property Group proposes a 12-story, 204-unit apartment building at 1901 Chestnut Place in a concept plan filed with the city last month.
The structure on the corner of 19th and Chestnut would have about 13,000 square feet of retail space, and 172 parking spaces on floors one through three, plans show. Residential units would begin on the fourth floor. JNS Architecture + Interior Design is the architect listed on the plans.
A Focus executive did not respond to a request for…
THIS ARTICLE IS FOR SUBSCRIBERS ONLY
Continue reading for less than $3 per week!
Get a month of award-winning local business news, trends and insights
Access award-winning content today!




