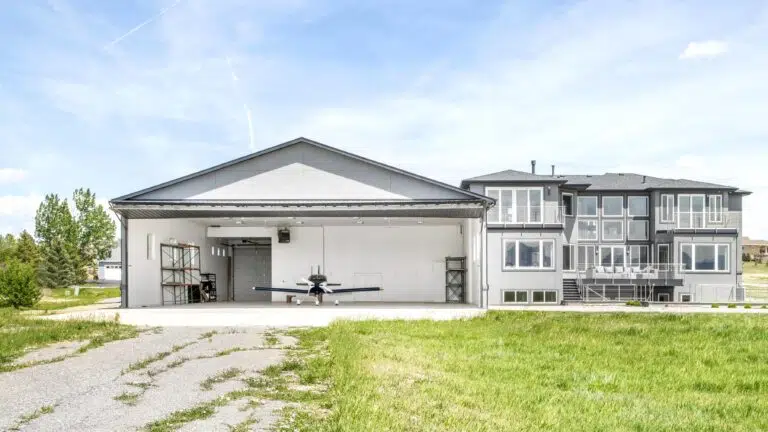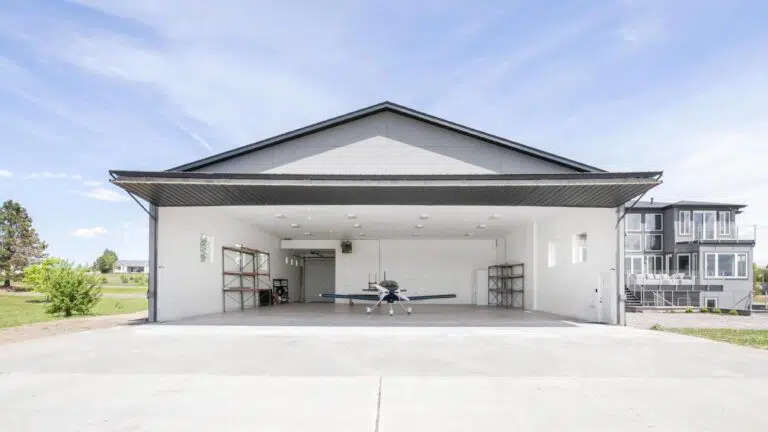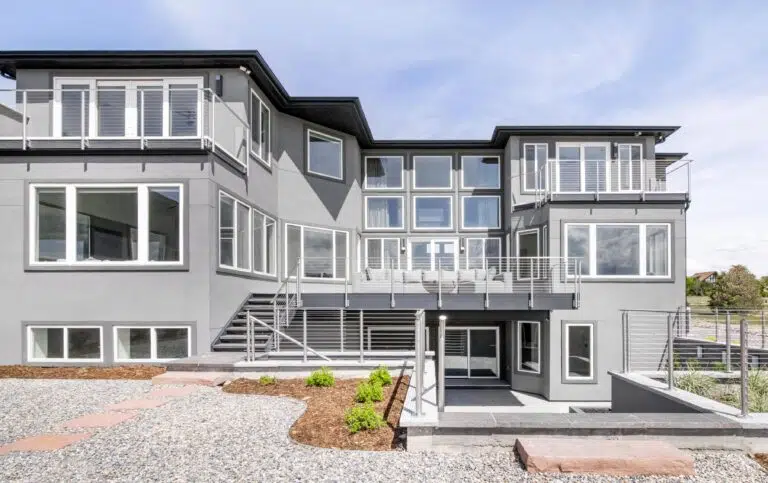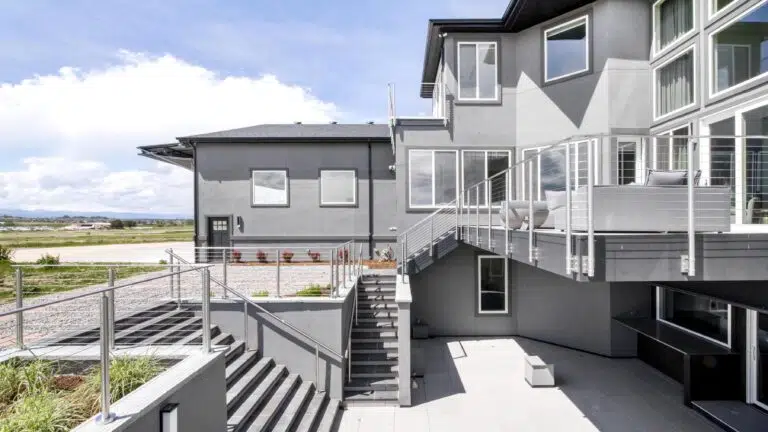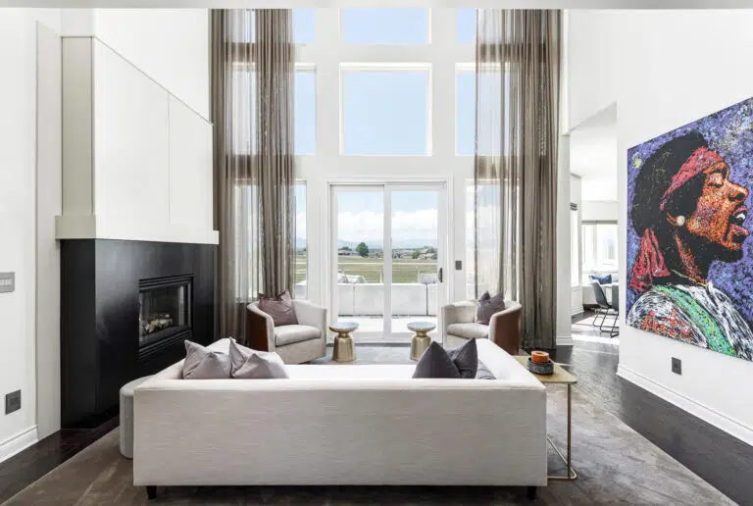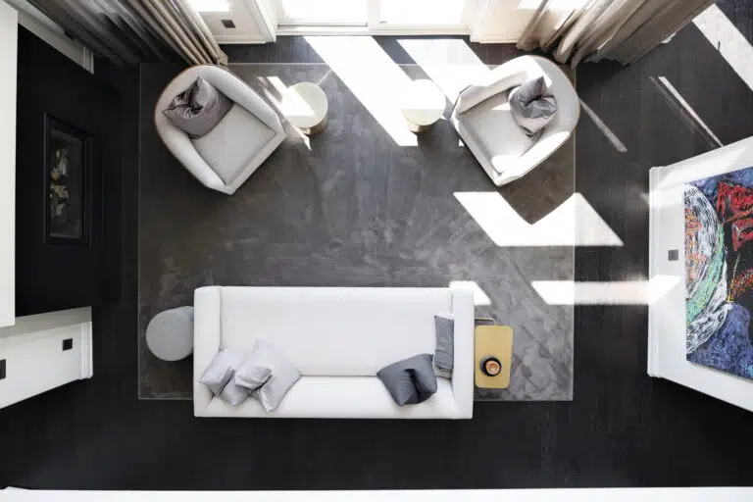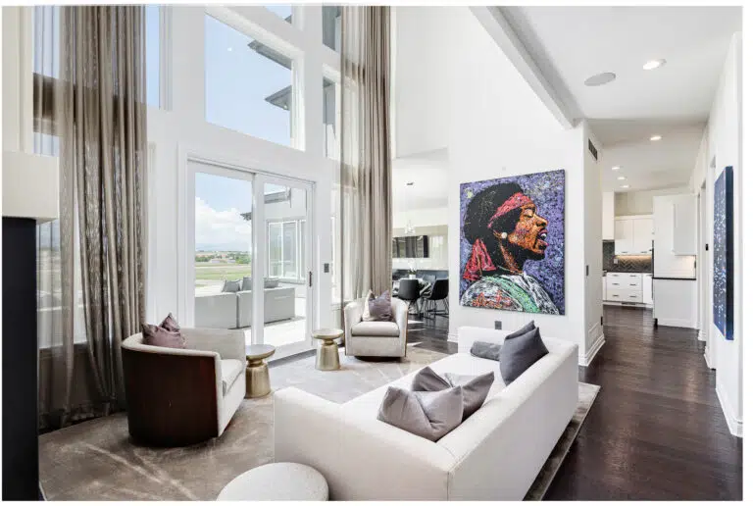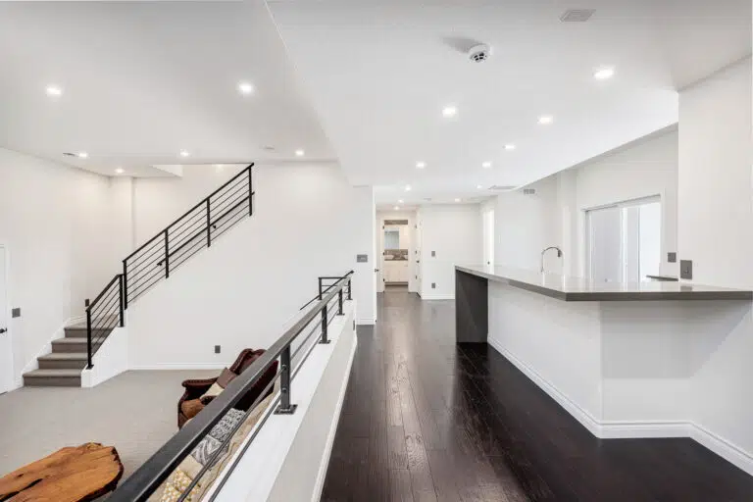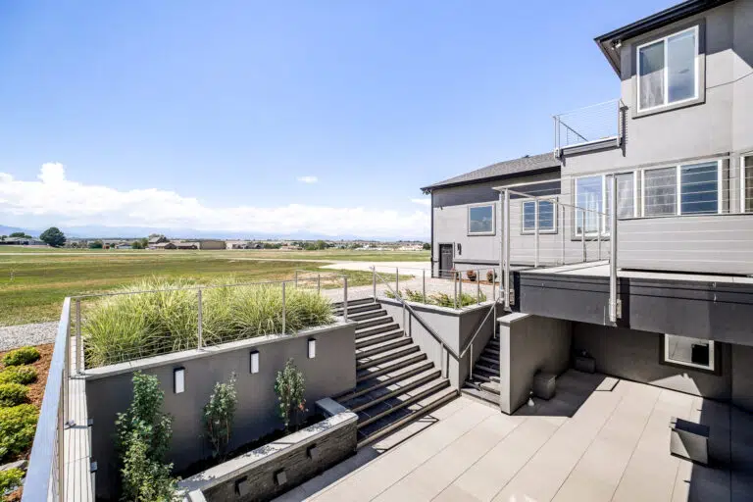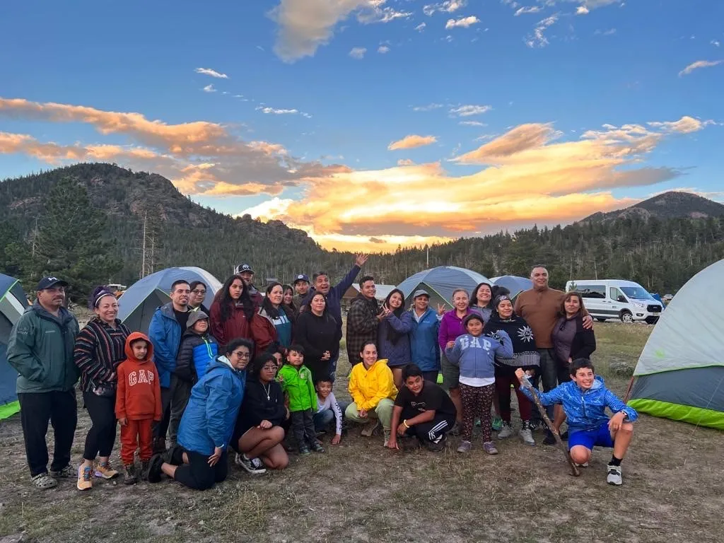Elevated luxury


Welcome to Distinctive Homes, BizWest’s look at premier properties available for sale in the region. We’ll share a new property weekly from both the Boulder Valley and Northern Colorado.
$2,999,000
2975 Piper Drive South
Erie, CO 80516
Beds: 6
Total Baths: 7
Sq. Ft.: 4,237
Acres: 2.06
County: Weld
Year Built: 2006
Property Type: Single-Family
Garage Spaces: 4
Amenities: Hangar with room for multiple planes, media room, indoor/outdoor bar
Transcend to elevated luxury in this pilot’s dream home poised in Erie Air Park. Inspired by airplane wings, the exteriors of the home are matched by a stunning setting with Front Range mountain views on two acres of land. An attached, 60’ x 60’ heated hangar with room for multiple airplanes opens to the taxiway with direct access to the runway. This home effortlessly blends contemporary and traditional elements with the use of steel, glass and concrete materials to craft sophisticated interiors while complementing the unique architecture. The result is a living space that feels expansive and open, while also feeling comfortable and inviting for entertaining and sharing space with guests. Enjoy the ultimate convenience of a fly-in, fly-out lifestyle in an unparalleled location.
NOTABLE DETAILS
- Luxury-Defined Living on Over Two Acres
- 60’ x 60’ Heated Hangar with Room for Multiple Planes
- Inviting Entry with Custom Staircase
- Lucite Panels for Unobstructed Views
- Enchanting Mountain Views
- Floor-to-Ceiling Windows
- Indoor-Outdoor Connectivity
- Engineered Hardwood Floors
- Double-Sided Fireplace
- Chef’s Kitchen with a Large Center Island + Gas Range Top
- En-Suite Bedrooms on Upper Level
- Pristine Primary Suite
- Walk-Out Lower Level with Sunken Media Room, Indoor-Outdoor Bar + Recreation Room
INVITING MAIN FLOOR
Enter into a two-story foyer featuring a custom staircase with Lucite panels for unobstructed mountain views. Engineered hardwood floors flow into a dining room with custom window coverings, accent lighting and seating for eight — the perfect space for hosting at-home soirees. The floorplan flows further into a great room with a double-sided fireplace and views of the mountains and runway through western-facing floor-to-ceiling windows. A private office and file room offer an ideal space for anyone who needs a quiet and efficient space to productively work from home.
- Lucite Panels
- Engineered Hardwood Floors
- Double-Sided Fireplace
- Mountain + Runway
- Western-Facing Floor-to-Ceiling Windows
LIVING ROOM, KITCHEN + MAIN-FLOOR DECK
Natural light pours in through a glass door opening to a deck with a built-in firepit and gas line for a future barbecue. Impressive features include runway views, a porcelain pedestal floor system and a stainless-steel cable rail system. A chef’s kitchen features a large center island with seating for four and a gas range top. An adjoined living room is perfectly designed for entertaining, television viewing and engaging with the cook in the kitchen with an open flame custom fireplace and back painted glass cabinetry.
- Glass Door
- Built-In Barbecue
- Chef-Style Gas Range Top
- Open Flame Custom Cabinetry
- Back Painted Glass Cabinetry
STUNNING SECOND FLOOR
The second floor of the home presents an ideal layout with an impressive primary suite and two en-suite bedrooms each complete with their own bathroom. A catwalk with Lucite panels offers striking views of the mountains and runway. Glass shower enclosures elevate the serene bathrooms while recently replaced wool carpeting commingles with crisp white wall color. The primary suite is impressive with a vast walk-in closet and a bathroom rivaling the finest of spas with a soaking tub and fireplace for enjoying ultimate relaxation. A full laundry room is an added convenience with a sink and cabinetry.
- Catwalk with Lucite Panels
- Glass Shower Enclosures
- Wool Carpeting
- Vast Walk-In Closet
- Soaking Tub
WALKOUT LOWER LEVEL
The walkout lower level has been completely remodeled with a sunken media room, indoor/outdoor bar and recreation room to enjoy seamless indoor-outdoor living. Residents will enjoy entertaining, movie watching and hosting game nights in this versatile space. Quartzite countertops, new carpeting and custom fabricated handrails elevate the versatile living area further with stylish flair. Retreat to the walkout courtyard accessible through a lift-up window system to enjoy relaxing on lounge seating around a built-in gas firepit.
- Sunken Media Room
- Indoor/Outdoor Bar
- Recreation Room
- Lift-Up Window System
- Built-In Gas Firepit
GARAGE, HANGAR + UPGRADES
A spacious four-car garage offers an EV charger for electric-charging vehicles, and an RV garage presents plenty of space for storing outdoor recreation equipment and car parts. A personal, heated 60’ x 60’ hangar offers space for multiple airplanes, and residents enjoy direct access to the runway right out the back door. Additional upgrades include new concrete at the entry and driveway, large-scale planter boxes and pathway lighting at the entry and new paint throughout.
- Four-Car Garage with EV Charger
- RV Garage + Airplane Hangar
- New Concrete at Entry + Driveway
- Large-Scale Planter Boxes + Pathway Lighting
- New Paint Throughout
NEIGHBORHOOD
A rapidly growing community poised in a scenic locale, Erie Air Park presents a pilot and airplane enthusiast’s dreamscape with wide open spaces and mountain views at every turn. Residents enjoy easy access to I-25 and Boulder plus close proximity to the new Google campus and developing Apple offices. A quick 45-minute drive takes residents to DIA while world-class hiking awaits just 30 minutes away.
Listing brokerage: milehighmodern
Listing agent: Betsy Folsom, 626-590-8037, betsy@milehighmodern.com
Luxury soars to new heights in this stunning Erie Air Park residence complete with a hangar and room for multiple airplanes.
$2,999,000
Erie, CO


