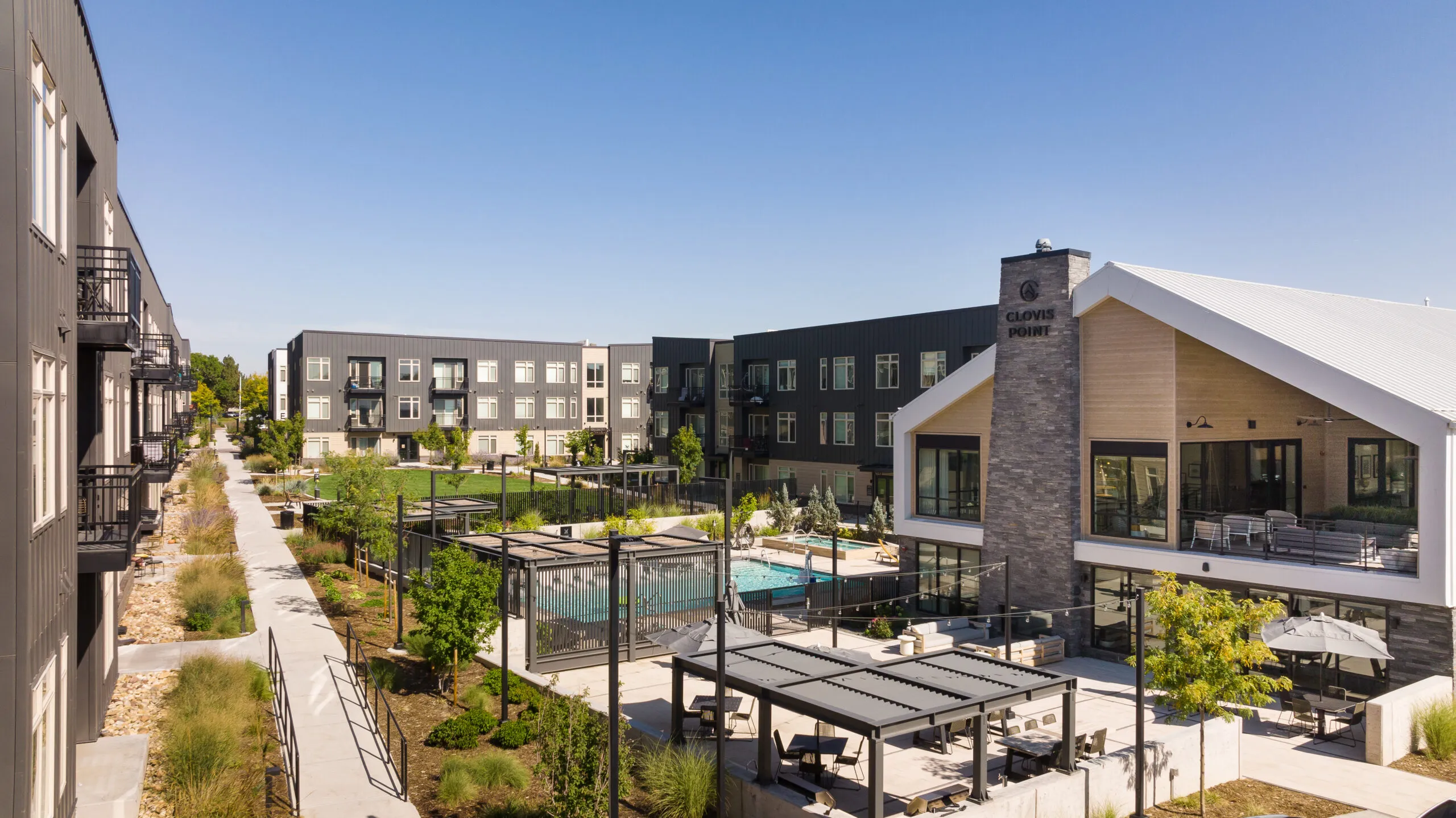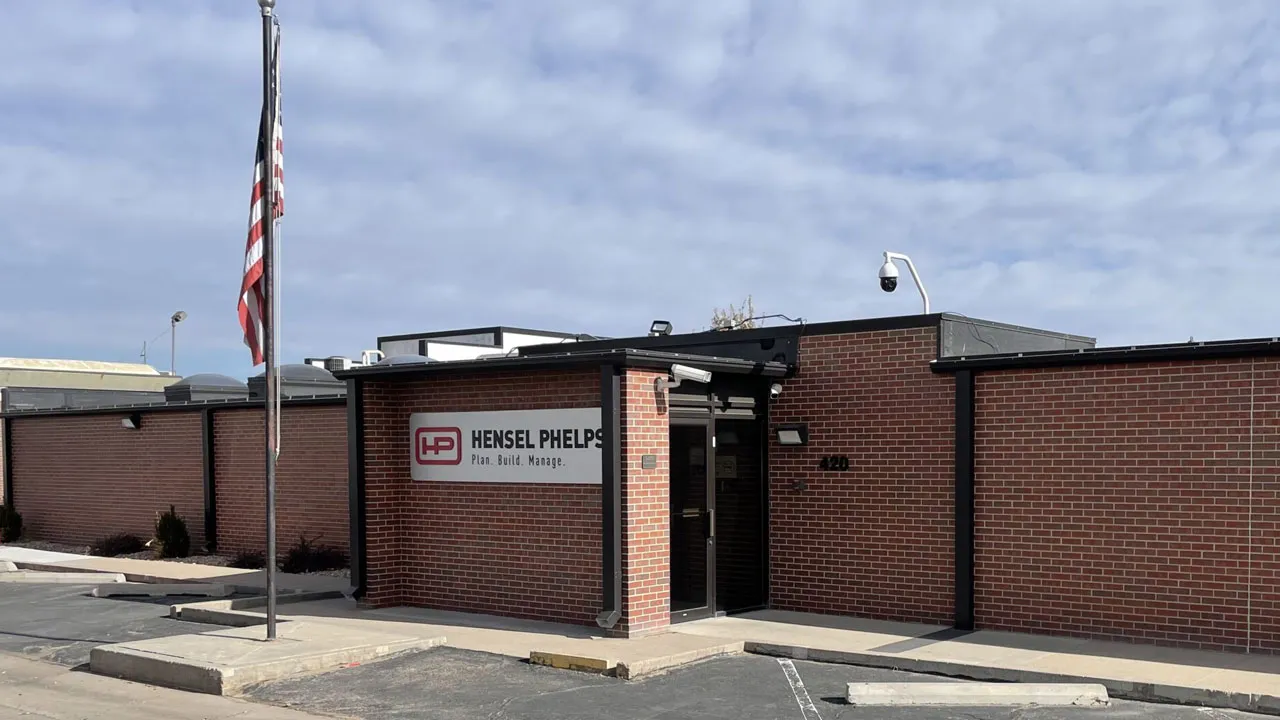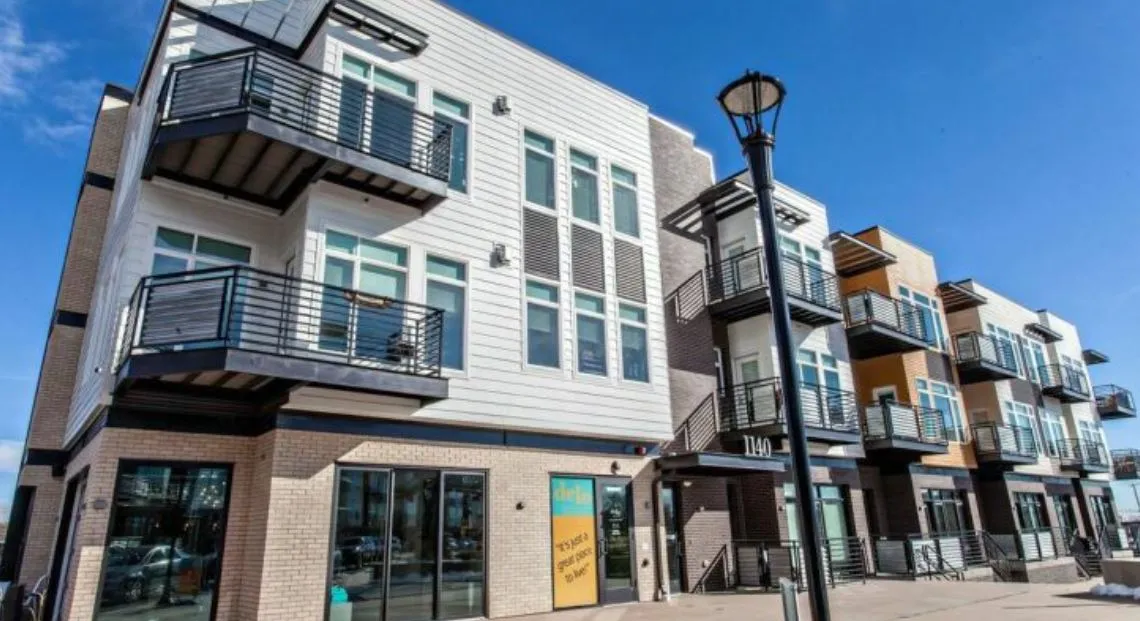Rendering shows 7 buildings replacing west side of Cherry Creek mall

This story first appeared on BusinessDen.com, a BizWest news partner.
An image submitted to the city last week shows a possible layout for the large development that could replace the west side of the Cherry Creek Shopping Center.
The image, which shows seven buildings and a large grassy lawn surrounded by wide walkways, was included in the “large development review” document submitted by Denver-based development firm East West Partners.
East West announced last month that it had struck a ground lease with property owner Buell Foundation and mall owner Taubman, and would seek to rezone and eventually redevelop the approximately 13-acre site into a project called “Cherry Creek West.”
East West Managing Partner Amy Cara told BusinessDen at the time that seven buildings and a pedestrian-friendly project were planned. But the firm only released one rendering giving a sense of its vision for the property.
The image included in the development review document provides a fuller sense of that vision, although a disclaimer on page 3 makes clear that things are subject to change.
“The renderings, precedent images and narrative descriptions of the proposed Cherry Creek West development in the following pages, including details of the appearance, massing, orientation and uses of the buildings, landscaping, open space, amenities and parking facilities, are for illustrative purposes only, and intended as a guide to describe our goals for the project,” the disclaimer states.
The eastern side of Cherry Creek Shopping Center features the traditional mall layout, and has numerous high-end tenants.
The western side, however — which has more of a big-box retail feel — has been largely vacant for several years, since Macy’s Furniture Gallery and The Container Store moved to the east side of the mall, and Bed Bath & Beyond moved to Glendale. Tenants that remain include Boulder Running Co. and Elway’s.

The existing structures, which would be demolished for the new project, take up about 2.7 acres of the site, according to the document. A pedestrian plaza and some greenery along the edges of the property take up another 2.5 acres or so.
But 7.5 of the acres, according to the document, are “automobile prioritized.” In other words, they’re a parking lot.
The plan calls for a “landscape bridge” to be constructed over a portion of Cherry Creek North Drive, providing easy pedestrian access to the creek from which the neighborhood derives its name.
The plans — which, again, are subject to change — envision four buildings with about 780,000 square feet of total office space, and three residential buildings with about 600 total units. Each would also have retail space. They would range from 8 to 13 stories, or 100 to 160 feet.
Cara also previously told BusinessDen that the project could incorporate a hotel.
The buildings would collectively have a footprint of about five acres, or less than half the site. An underground garage would handle the majority of the project’s parking needs.
The project would likely be built in phases. Cara said last month that she’d love for the entire project, which could cost $1 billion, to be completed in 10 years. It could be two years before a shovel is in the ground, she said.
East West is required to hold meetings with neighbors as part of the large development review process. And the Denver City Council will ultimately need to rezone the property.
Firms working on the project include Gensler, Design Workshop and BuildMark.
This story first appeared on BusinessDen.com, a BizWest news partner.
An image submitted to the city last week shows a possible layout for the large development that could replace the west side of the Cherry Creek Shopping Center.
The image, which shows seven buildings and a large grassy lawn surrounded by wide walkways, was included in the “large development review” document submitted by Denver-based development firm East West Partners.
East West announced last month that it had struck a ground lease with property owner Buell Foundation and mall owner Taubman, and would seek to rezone and eventually redevelop the approximately 13-acre site into…
THIS ARTICLE IS FOR SUBSCRIBERS ONLY
Continue reading for less than $3 per week!
Get a month of award-winning local business news, trends and insights
Access award-winning content today!




