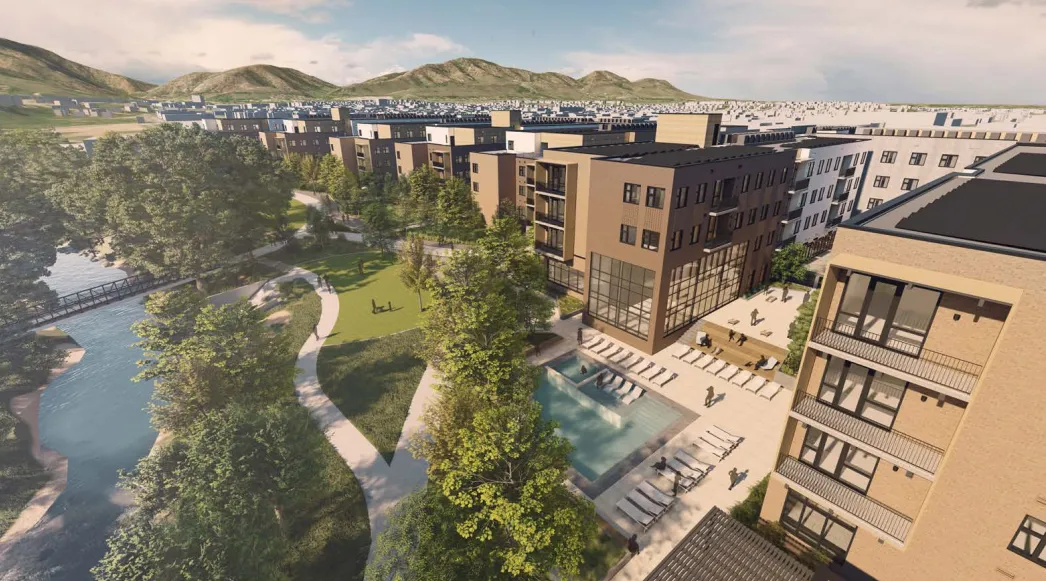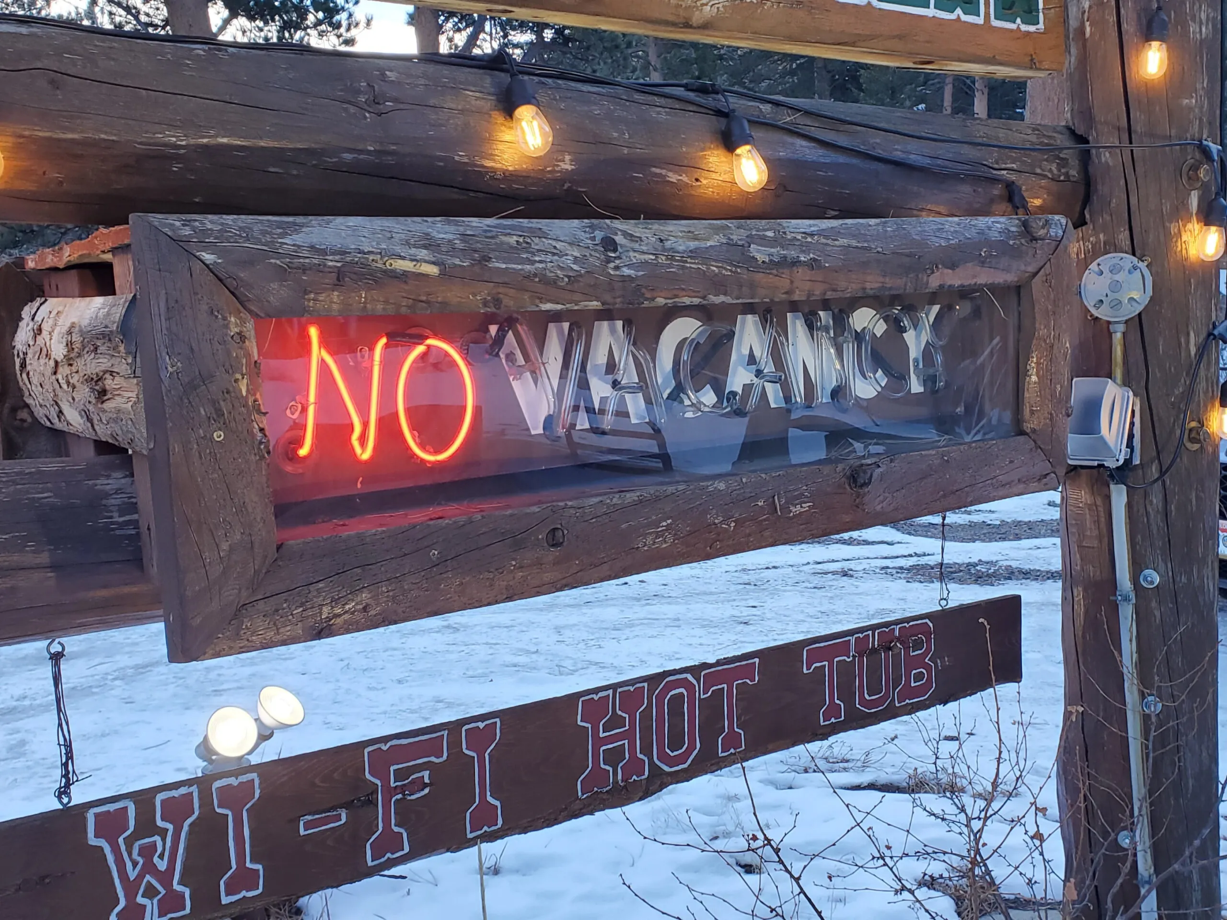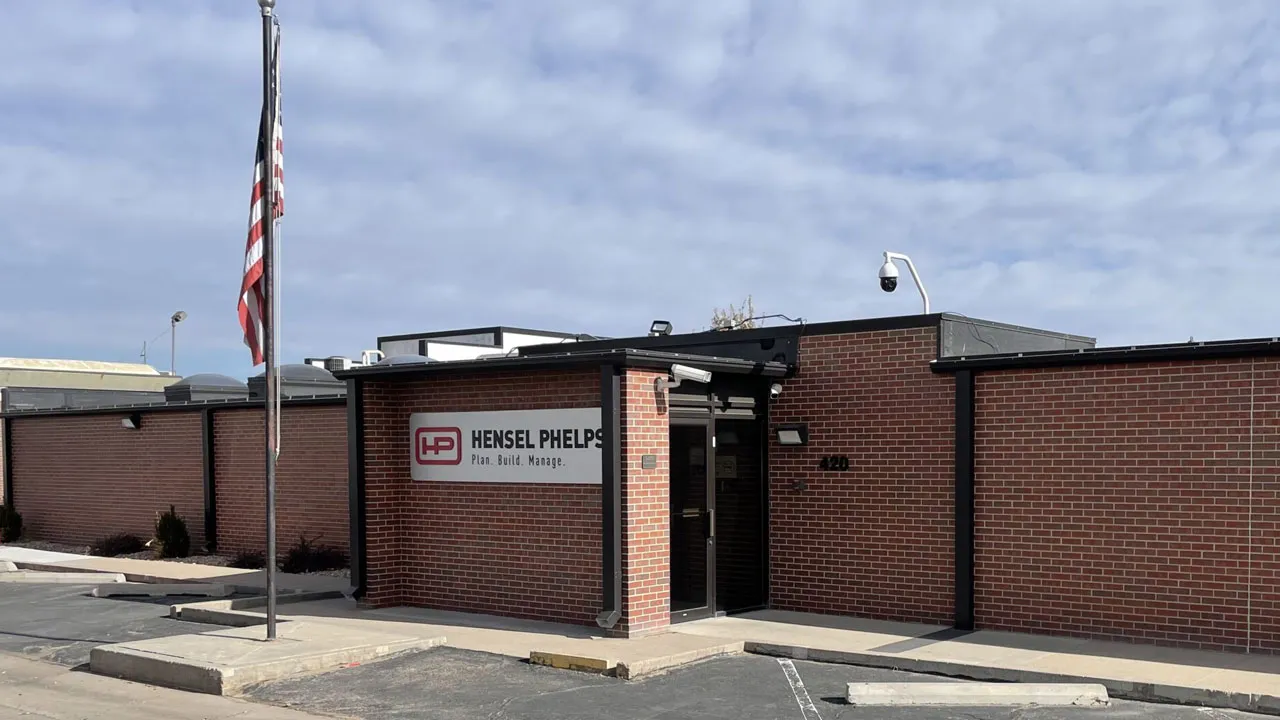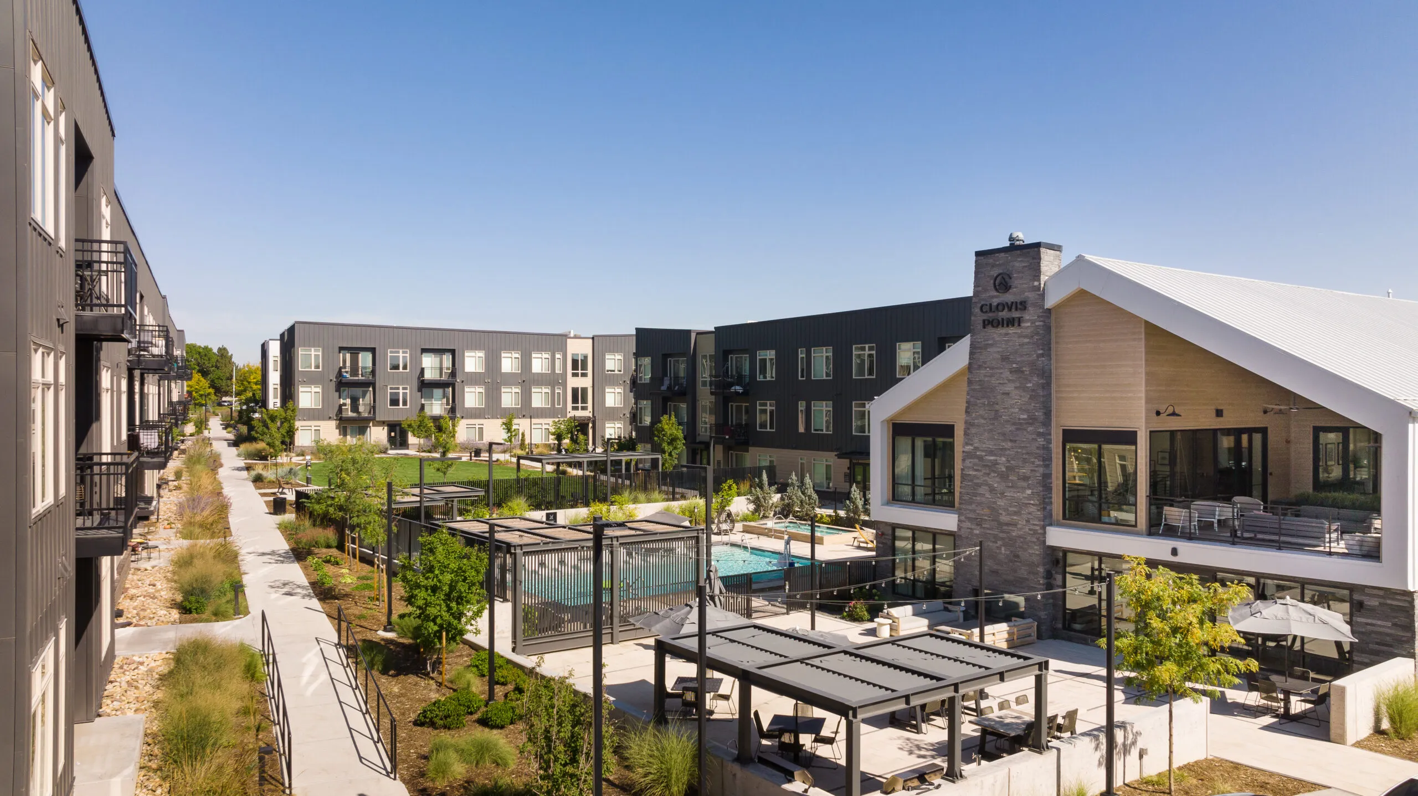Boulder Planning Board debates Millennium redevelopment
Proposal to redevelop hotel exposes rifts among planning officials

BOULDER — After three years of planning, six staff reviews, multiple hearings by city advisory boards and eight hours of deliberation over two Boulder Planning Board meetings in the last month, a developer’s proposal to transform the Millennium Harvest House hotel into housing for University of Colorado students still remains up in the air.
Boulder Planning Board members, after more than four hours of testy debate, punted an approval decision on the redevelopment plans put forth by Landmark Properties Inc., a Georgia-based builder specializing in student housing, to a special meeting to be held in August.
The contentious discussion — centered…
THIS ARTICLE IS FOR SUBSCRIBERS ONLY
Continue reading for less than $3 per week!
Get a month of award-winning local business news, trends and insights
Access award-winning content today!





