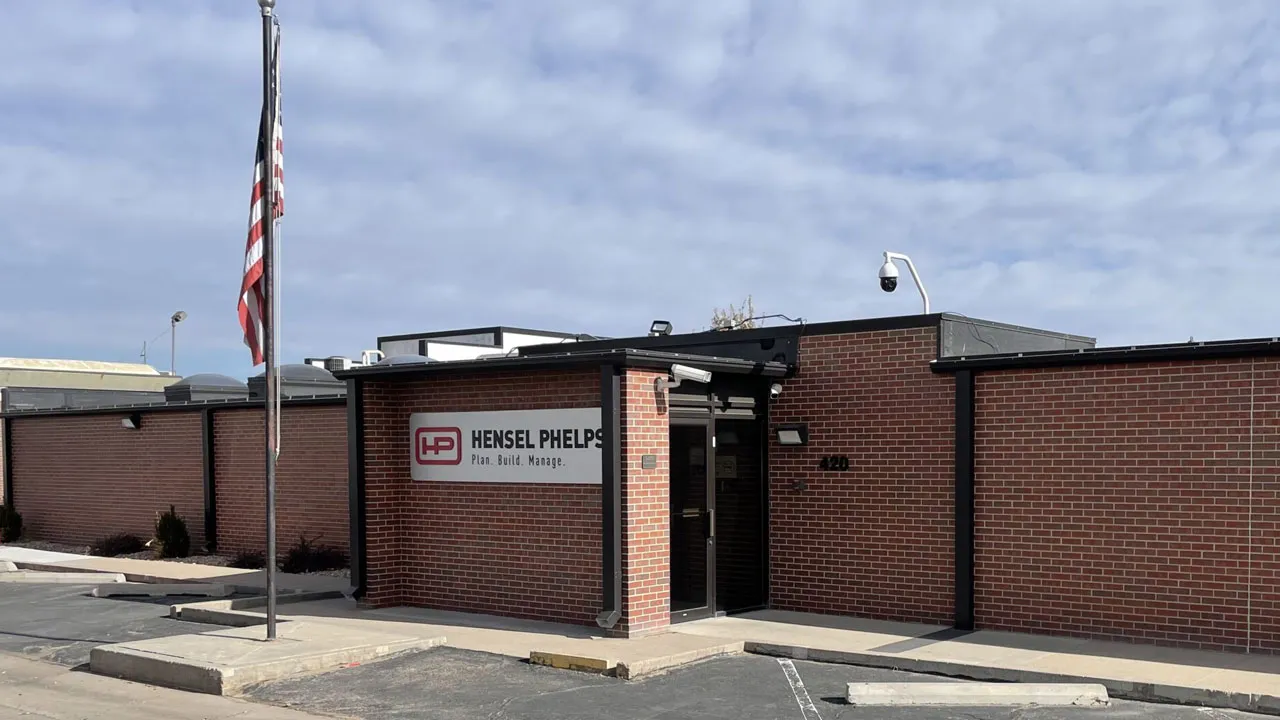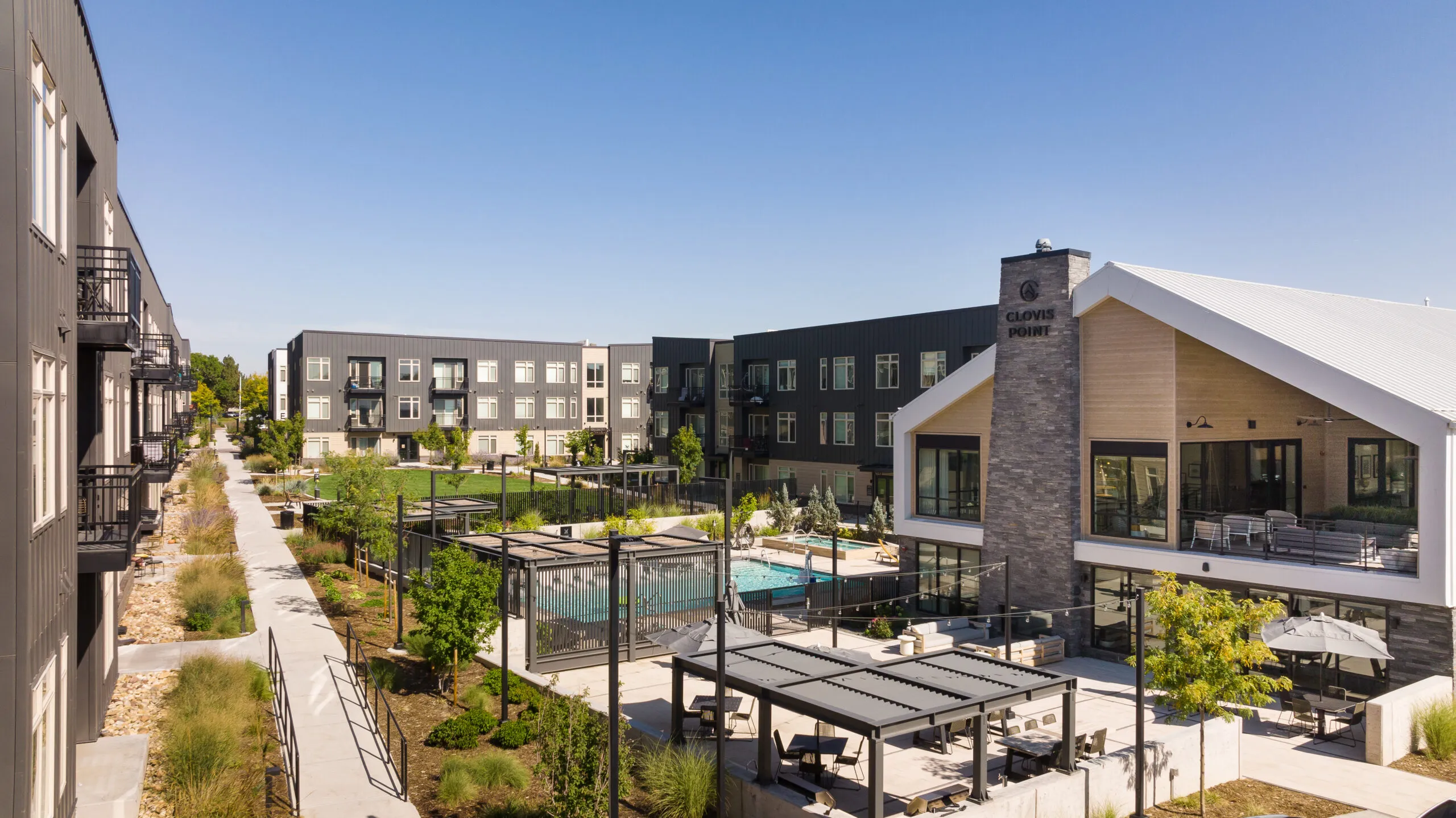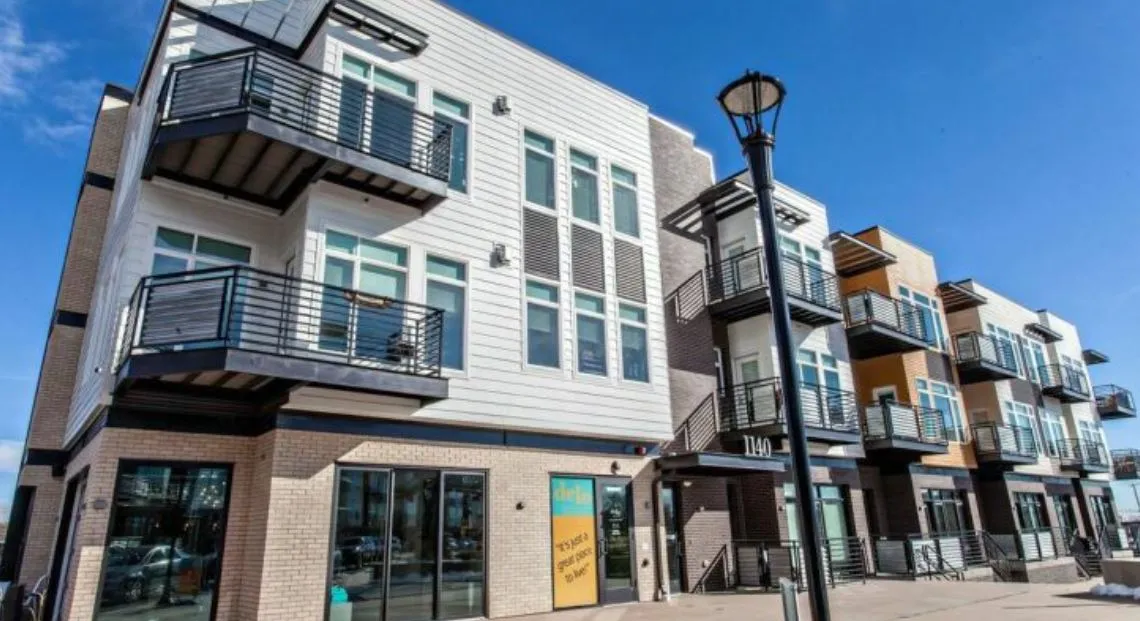Loveland planners OK Draper and Jefferson garage but frown on Centerra South

LOVELAND – Developers of the proposed 148-acre Centerra South project may have to return to the drawing board.
The Loveland Planning Commission gave a green light Monday for construction to begin on the Draper-Heartland project and the adjacent Jefferson parking structure in downtown Loveland but recommended to the City Council against approving the site plan for Centerra South, which would rise south of U.S. Highway 34 across from the Marketplace at Centerra.
The commission’s 5-2 vote against the site plan is a nonbinding resolution, and the City Council could approve it anyway. Moreover, Loveland Urban Renewal Authority consultant Andrew Arnold had written…
THIS ARTICLE IS FOR SUBSCRIBERS ONLY
Continue reading for less than $3 per week!
Get a month of award-winning local business news, trends and insights
Access award-winning content today!





