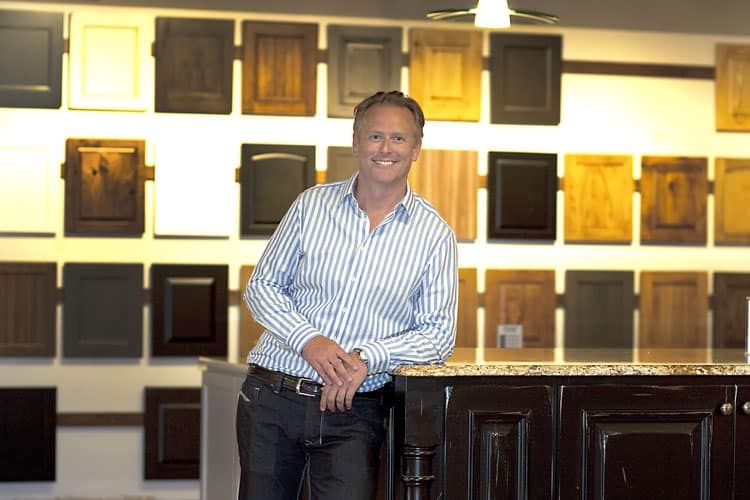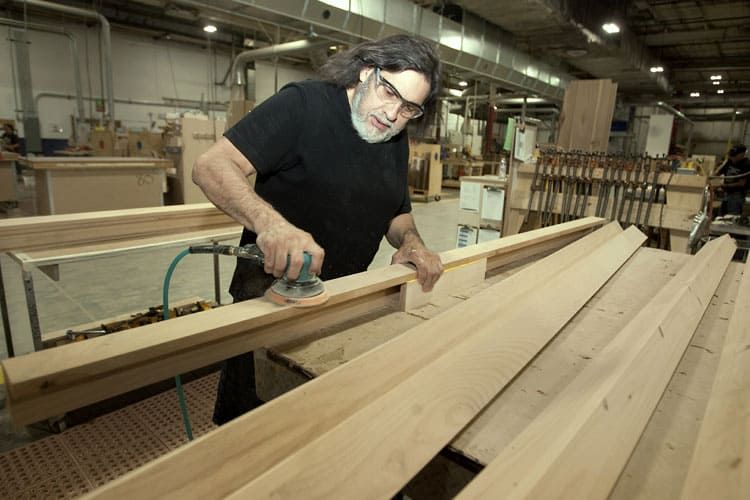Tharp expansion means going from 7 buildings to 1

LOVELAND — Garth Rummery of Fort Collins likes that when he makes his daily rounds through the production area of Tharp Custom Cabinetry, he can walk the main I-25 and I-70 aisles and see all of the steps from the lumber coming in the doors to the staining of the final products.
He likes that the showroom has space for samples of kitchen, bath, mudroom, office, entertainment center and wet bar cabinetry, a demonstration kitchen and a selection center with displays of cabinet doors, materials and finishes.
And he likes that the open layout with U-shape cells allows for lean production methods.
SPONSORED CONTENT
But best of all, Tharp is in one building spanning 170,000 square feet on 14 acres with room to grow as it serves Colorado and Wyoming. The manufacturing floor, showroom, offices and conference rooms are housed in 100,000 square feet — the rest is or will be leased out for warehouse space, showrooms and offices — and there is another four acres available for future building expansions.
“It’s much better organized. We really laid it out from scratch as opposed to add on and add on,” said Rummery, 42, primary owner and president of Tharp Cabinet Co. LP, where he oversees product development, engineering and process improvement. “It’s fantastic. I can get out daily and see everyone quite easily. Before, it was hard in seven buildings.”
Rummery and his 135 employees relocated operations from North Denver Avenue to 380 W. 37th St. in Loveland with the move completed May 31. He purchased the building in November, which housed three different printing companies, including Quad Graphics, and then stood empty for nearly three years.
“I love the fact we are in one building instead of seven different buildings for flow and lean manufacturing,” said Rummery’s wife, Ming, executive vice president of special projects at Tharp. “I see communication improving, too. Everyone in one building, that enhances our ability to work together as a team. … It’s almost like we were given a clean slate to design something that’s best for our business.”
Rummery made several modifications and improvements to the building to fit the production system and product line for residential, commercial, multi-family and contract manufacturing work. The changes include rebuilding the production floor and showroom, adding a new dust collection system, expanding the office space and updating the electrical system to run new equipment, plus repainting everything.
Manufacturing previously was spread over six buildings and now is in one open production space, plus all parts of the business are more visible by being in the same area, Rummery said.
The layout of that space and the rectangular building shape help improve manufacturing flow, said Brett Zenisek, director of process improvement for Tharp.
“We have the ability to design each department the best way possible for our employees and our equipment. We didn’t have that flexibility in the other buildings,” Zenisek said. “It increases our productivity by improving the transactions between each department and increasing our communication, allowing for us to produce higher quality products at faster rates.”
There are other advantages to the new space, such as a cleaner and safer environment for employees, improved truck accessibility for incoming materials and shipping, and improved materials flow, plus more space for parking, Rummery said.
The customers see advantages, too, such as improved quality and cost controls and faster turnaround times as they select from premade cabinets or custom cabinetry, shelving and other products.
“From a customer perspective, we’re extremely focused on customer service and … the project beginning to end, not just the product,” Rummery said. “It allows us to provide better overall experience. … Most cabinet companies focus on the product. We focus on the whole customer experience from when they come in to the showroom to when we close out a job. The fact we’re all made in Colorado and vertically integrated gives us a competitive advantage.”
The showroom is 2 ½ times the size of the original, allowing for more of the product to be displayed and a “better customer experience,” Rummery said.
“We have a lot of new displays and products that we are happy to announce,” said Richard Geear, showroom manager for Tharp, adding that new colors, products and accessories will be shown this fall. “I love how it’s a contemporary feel and our designs complement each other. It’s the most state-of-the-art showroom with the latest technologies and up-to-date accessories in the cabinet business. … The combination of the latest innovations in cabinetry technologies as well as Tharp’s quality products is really showcasing what we can do as a company.”
Rummery purchased Tharp in 2014 but didn’t purchase the property as part of his strategic plan for the business, knowing multiple building operations weren’t as efficient, he said. At the time, he was looking for a product-focused company when he found Tharp and moved his family from their home base of Nashville, Tennessee, to Colorado.

“I really like the product, and I really like the idea of working with homeowners and homebuilders who are excited to work with the product, instead of working with a big box or dealing with bigger companies,” Rummery said.
Rummery worked for other companies before going into business ownership following his 2006 graduation from Northwestern University in Evanston, Illinois, with master’s degrees in engineering management and business administration. He also earned a bachelor’s degree in 2000 in mechanical engineering from the University of Manitoba in Manitoba, Canada — he was born and raised in central Canada.
Rummery worked for two sister companies of Hach Co., including Danaher, from 2006 to 2012, and then for Berkshire Hathaway from 2012 to 2014. He worked in engineering, manufacturing, process improvement, lean transformation and management, and marketing and sales management.
“I then decided it was time to get serious about finding a business. I grew up in an entrepreneurial family,” said Rummery, whose parents owned homebuilding companies. “It was my passion for a long time.”
The business Rummery identified as a best fit was started in 1971 out of a barn on the Tharp family’s property and was passed from father to his sons, Rummery said. The business, which began building cabinets, moved to Denver Avenue in the 1980s, he said. At that time, the building was 6,000 square feet, and over time, the Tharps added to it as the business grew.
“We are a family-based company. We’re family-owned and family-run,” Rummery said. “We really focus on that being part of our culture. That permeates as teamwork. How do we work together to take care of the customer?”
Rummery finds that the team has become closer-knit in the new location.
“The biggest thing I like is being able to really develop people and create a culture of teamwork where people work together,” Rummery said. “My excitement comes from seeing people get it, when teams figure out how to improve on their own, how to improve the customer experience, how to improve processes, so we have better quality.”
As Rummery does this work, he is the type of leader who is a visionary, Zenisek said.
“Garth is a very well-rounded leader,” Zenisek said. “He brings a high level of business management … to every function. And he complements that very well with effective leadership skills and a nice piece of technical knowledge.”
Rummery also is a strategic leader, Ming Rummery said.
“He has a very strong sales background, too, that helps improve our sales and strategies,” she said.
LOVELAND — Garth Rummery of Fort Collins likes that when he makes his daily rounds through the production area of Tharp Custom Cabinetry, he can walk the main I-25 and I-70 aisles and see all of the steps from the lumber coming in the doors to the staining of the final products.
He likes that the showroom has space for samples of kitchen, bath, mudroom, office, entertainment center and wet bar cabinetry, a demonstration kitchen and a selection center with displays of cabinet doors, materials and finishes.
And he likes that the open layout with U-shape…
THIS ARTICLE IS FOR SUBSCRIBERS ONLY
Continue reading for less than $3 per week!
Get a month of award-winning local business news, trends and insights
Access award-winning content today!

