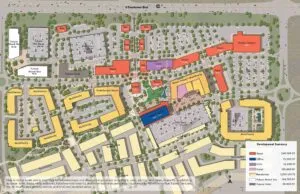Centerra South Site Plan 03.20.2023
The new site plan for Centerra South shows the grocer in the upper right, retail down the spine with a central green area bordered by an office complex (in blue), hospitality, and multi-family housing. The ring of housing to the far right, or east of the property, would likely be the first to be built. The red barn structure is labeled "retail" in this drawing, adjacent to the central green. Courtesy McWhinney.


