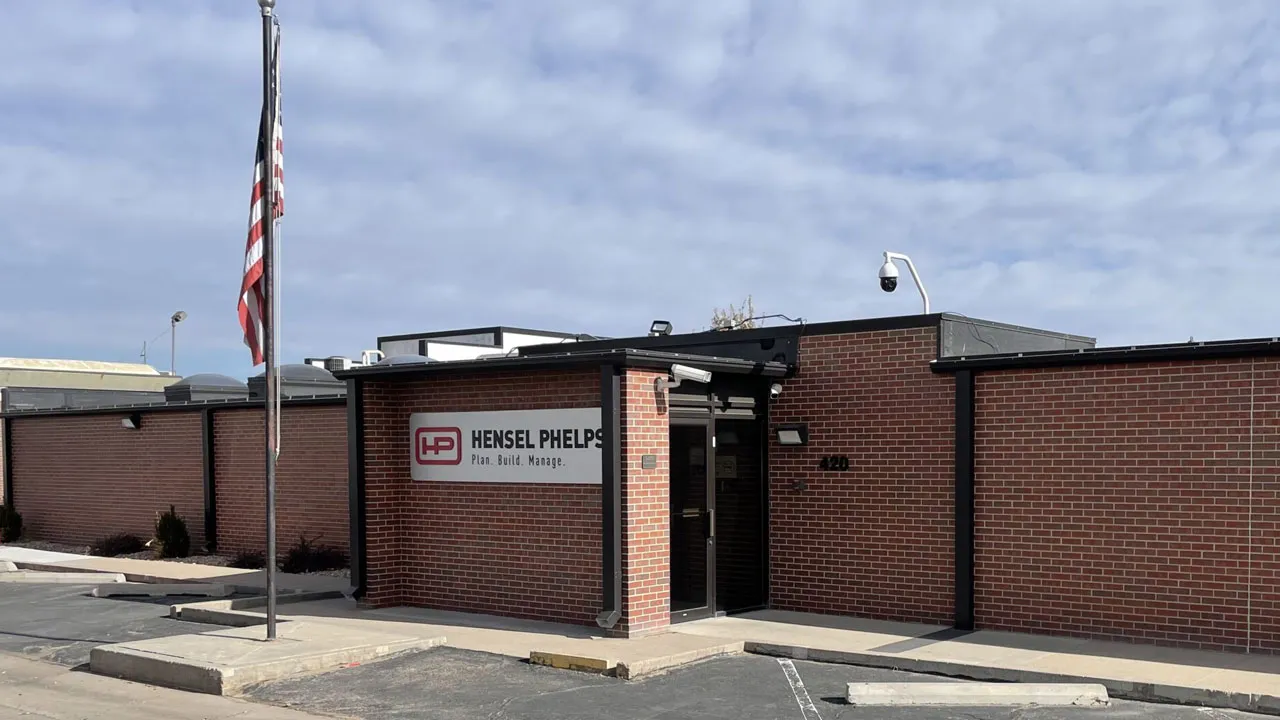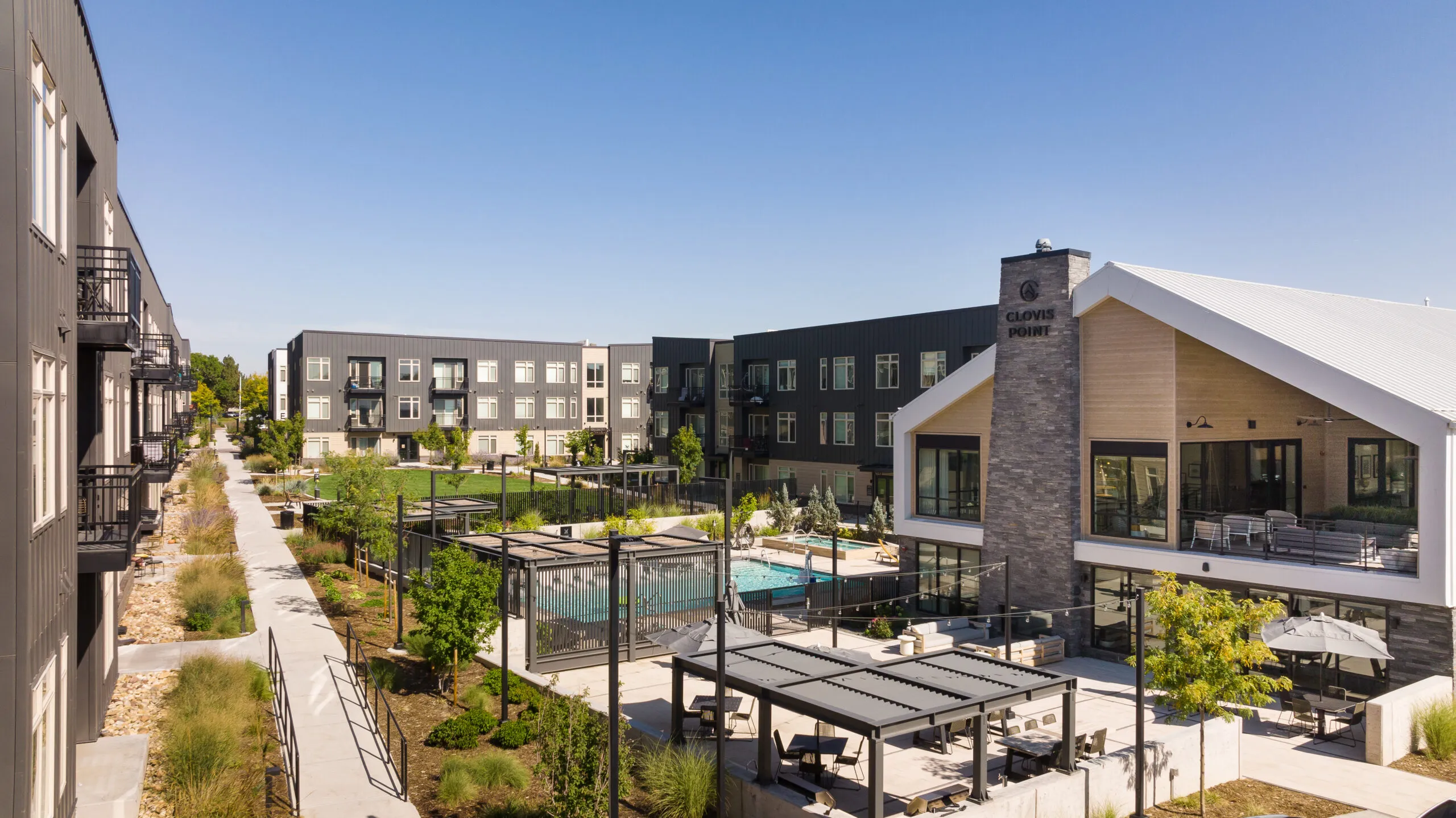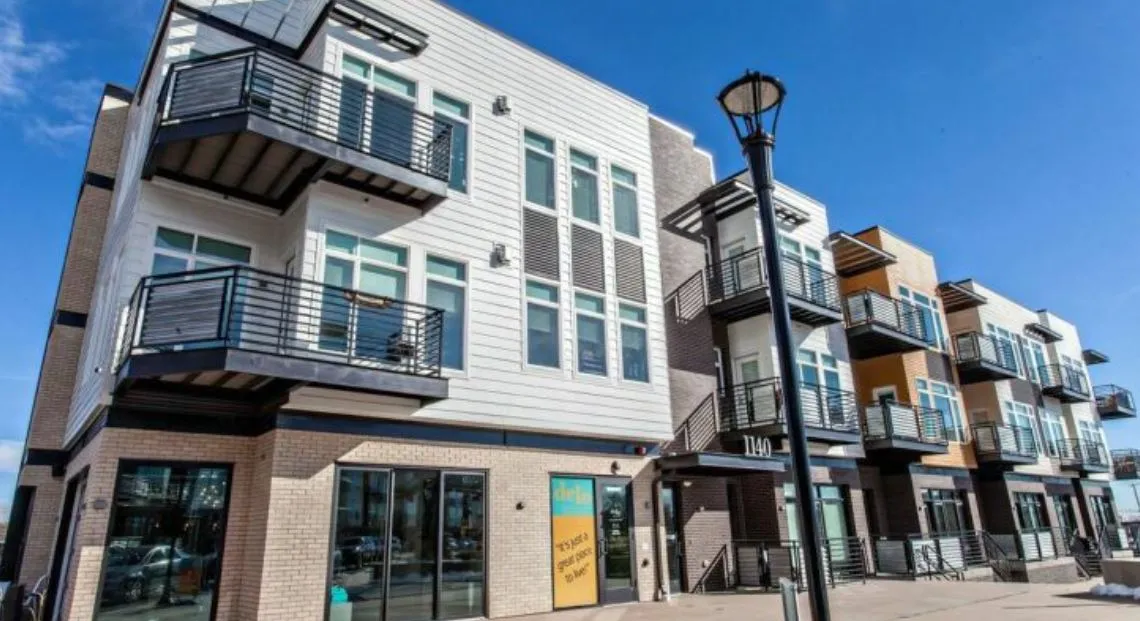Vast residential, commercial project lands with Boulder planners
Proposal would remake U.S. 36/Baseline Road landscape

BOULDER — A sweeping redevelopment proposal for one of Boulder’s most-traveled corners would put more than 600 apartments on a site now occupied by some of the city’s most iconic bars and other businesses.
Williams Village II planners seek to build 726,000 square feet of space in six buildings, four and five stories tall, designed to accommodate:
- 610 residential units, divided between market-rate and student apartments.
- 77,000 square feet of commercial space, with more than 7,000 square feet intended for restaurants.
- A 76,000-square-foot hotel.
- Two parking structures and underground space for nearly 800 vehicles.
The project would rise on a scraped, nine-acre plot in the morning…
THIS ARTICLE IS FOR SUBSCRIBERS ONLY
Continue reading for less than $3 per week!
Get a month of award-winning local business news, trends and insights
Access award-winning content today!




