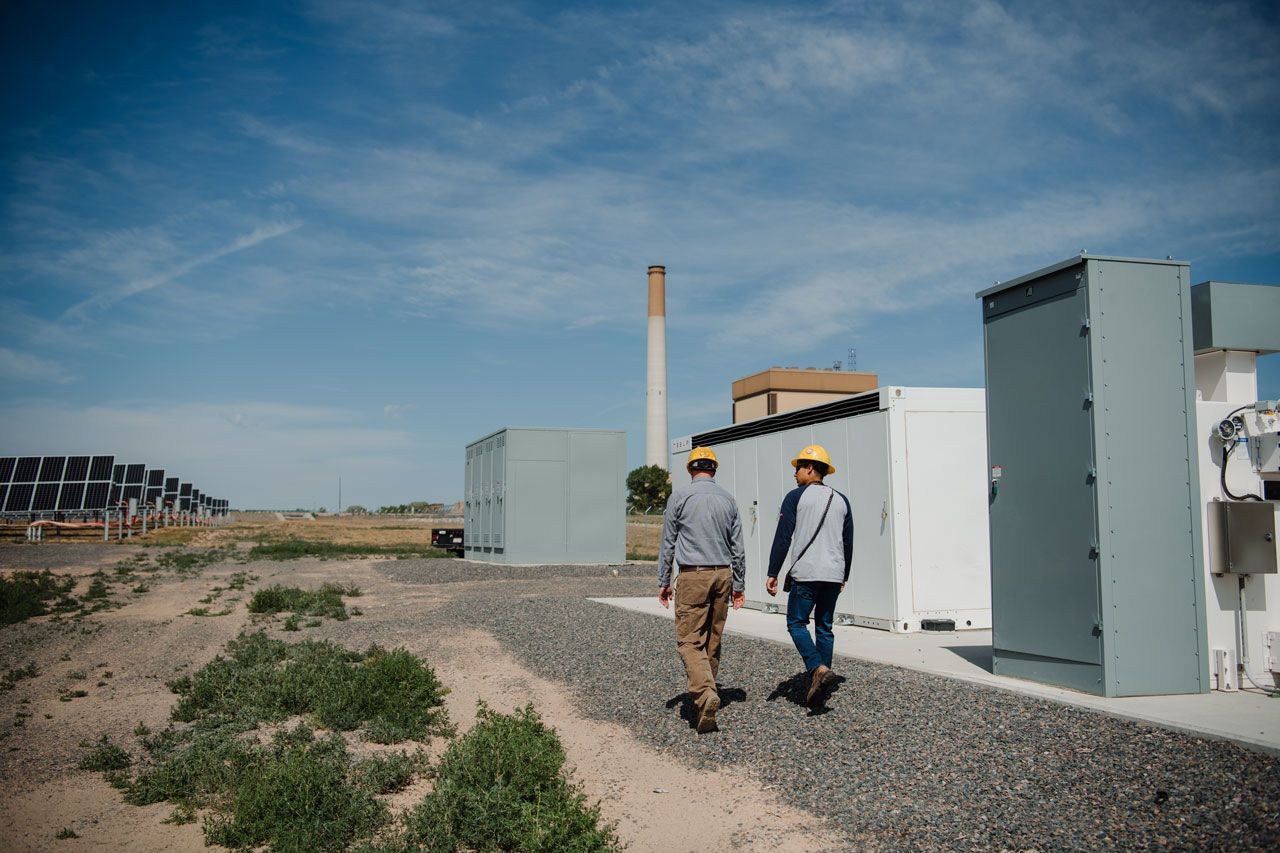Brinkman submits plans to develop 9 acres in Harmony Technology Park

FORT COLLINS — Commercial real estate developer Brinkman Partners LLC will meet with the city of Fort Collins planning department Wednesday to go over conceptual plans to develop nine acres of land in the Harmony Technology Park in southeast Fort Collins.
Fort Collins-based Brinkman wants to develop vacant land at the southwest corner of Lady Moon Drive and Harmony Road with a retail center consisting of six structures combining for approximately 150,000 square feet of space. The center would consist of retail and service space, restaurants, office space and a multistory, mixed-use/hotel building, according to documents submitted to the planning department.
Preliminary plans indicate the mixed-use or hotel building would be approximately 80,000 square feet. The office building would be about 25,000 square feet, and the retail/restaurant and services space would be approximately 41,500 square feet. Parking and pedestrian connections would lead into and through the site. The site also would include outdoor plaza café seating areas.
SPONSORED CONTENT
How dispatchable resources enable the clean energy transition
Platte River must prepare for the retirement of 431 megawatts (MW) of dispatchable, coal-fired generation by the end of the decade and address more frequent extreme weather events that can bring dark calms (periods when there is no sun or wind).
The architectural design would complement nearby Banner hospital and the Fuse office buildings, according to the documents.
FORT COLLINS — Commercial real estate developer Brinkman Partners LLC will meet with the city of Fort Collins planning department Wednesday to go over conceptual plans to develop nine acres of land in the Harmony Technology Park in southeast Fort Collins.
Fort Collins-based Brinkman wants to develop vacant land at the southwest corner of Lady Moon Drive and Harmony Road with a retail center consisting of six structures combining for approximately 150,000 square feet of space. The center would consist of retail and service space, restaurants, office space and a multistory, mixed-use/hotel building, according to documents submitted to the planning department.
Preliminary…
THIS ARTICLE IS FOR SUBSCRIBERS ONLY
Continue reading for less than $3 per week!
Get a month of award-winning local business news, trends and insights
Access award-winning content today!

