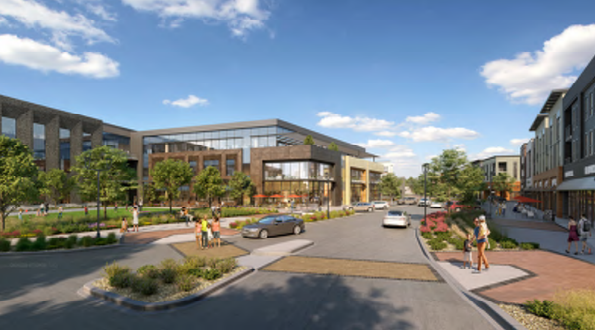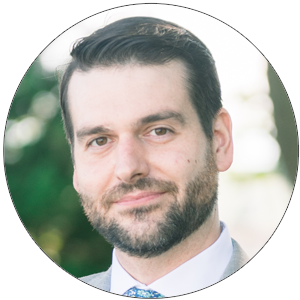‘The final piece’
Revised Downtown Superior plan faces uphill climb after 2022 rejection
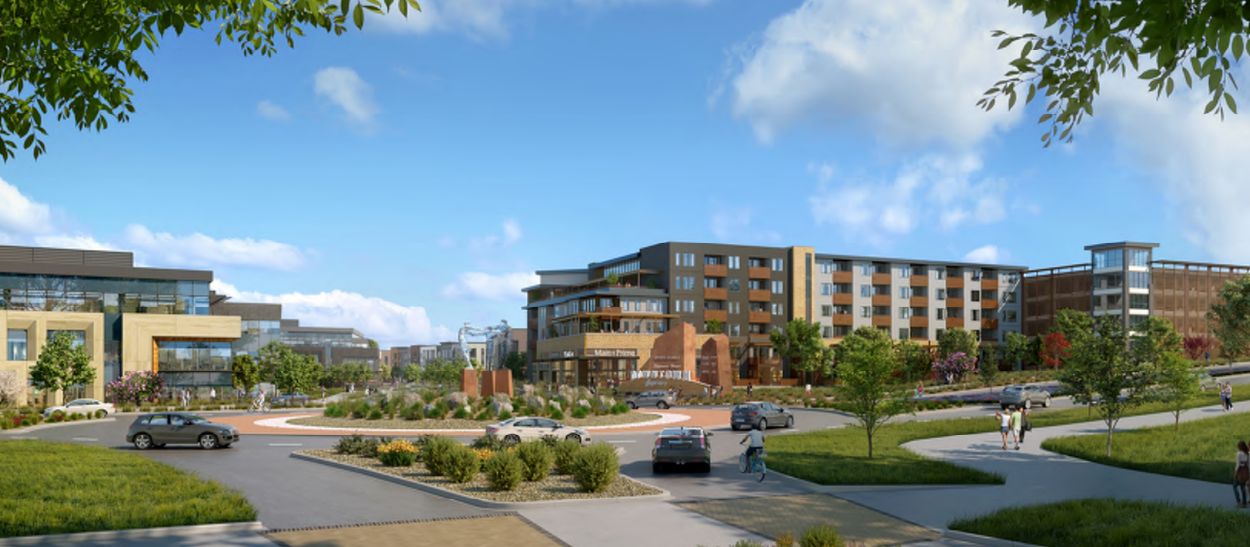
SUPERIOR — A year after the developers behind the controversial Coal Creek Innovation Campus were stymied in their attempts to build a life-sciences hub in Downtown Superior, a much different proposal for the site is facing renewed criticism from neighbors.
Downtown Superior master builder RC (Ranch Capital) Superior LLC and San Diego health care real estate developer PMB LLC were initially given the nod by Superior town officials in 2022 to move forward with the project — which proposed four biotechnology-centric office and laboratory buildings totaling more than 366,000 square feet near the intersection of McCaslin Boulevard and Marshall Street — before a lawsuit and a rare approval repeal halted progress late last year.
Concerns from neighbors and city leaders at that time related mainly to building heights and massing, exterior building aesthetics and market demand for office space.
SPONSORED CONTENT
Electric Vehicle Revolution: Install EV Chargers Now or Lose Tenants Tomorrow
Ignoring the shift towards electric vehicles is risky. Mac Electric offers an EV charging feasibility study to answer commercial property owners' questions.
Now, PMB, formerly known as Pacific Medical Buildings and one of the developers of the Superior Medical Center, a 60,000-square-foot facility that was one of downtown Superior’s first commercial projects, is back with a new, larger and more diverse plan for what company leaders call the “final piece” of the Downtown Superior district.
The entire Downtown Superior planned development agreement allows for 1,400 residential units, 500 hotel rooms, more than 800,000 square feet of retail and commercial space, and 150,000 square feet of indoor recreation space spread across 42 acres. Much of that development is either finished, under construction or already approved by the city, but PMB does not plan to reach full allowable density.
When PMB’s new plans were revealed this week during a four-hour Superior Planning Board hearing, complaints — some familiar to observers of last year’s process and some novel — arose from members of the community. Planning officials, after the 11 p.m. mark on Monday, opted to continue the public hearing and a vote on whether to recommend PMB’s plans to Superior’s Board of Trustees until a meeting set for Nov. 7.
The current plan
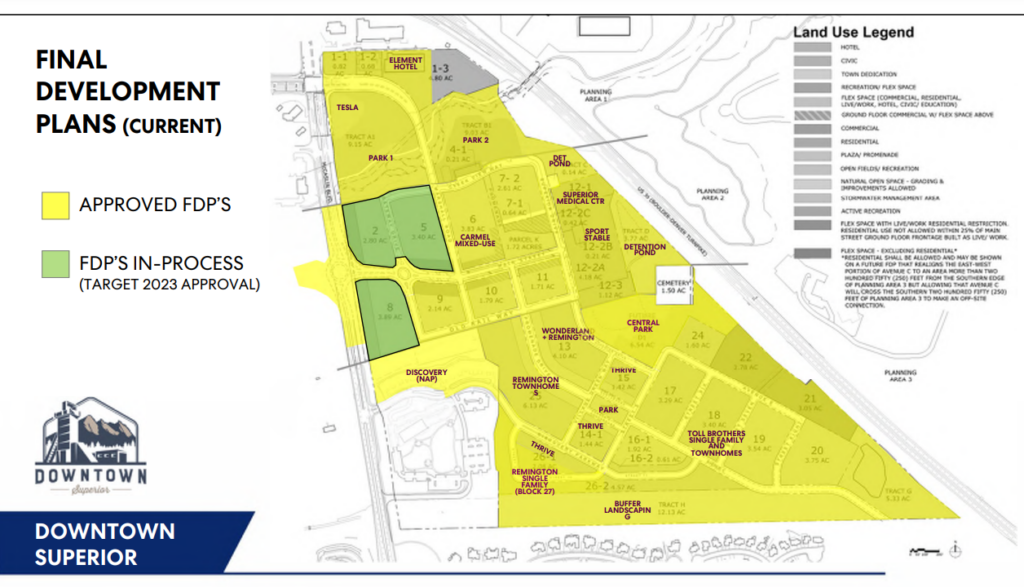
The updated PMB plan calls for two life sciences-focused office-laboratory flex buildings, two large parking structures, hundreds of multi-family rental units and thousands of square feet of ground-level retail and restaurant spaces.
“This development is a compilation of all of the things that they’ve heard and all of the considerations they’ve taken into account over the past two and a half years or so,” Superior town planner Renae Stavros said.
The revised proposal — which PMB senior vice president Bill Jencks called the “final piece of Downtown Superior,” aside from a hotel project that’s still in very early planning stages — “aims to solve all of those prior concerns with a new design that provides a more balanced mix of uses, more consistent architecture and building articulation, new publicly accessible open spaces and commercial uses extending out to McCaslin Boulevard, and shorter buildings,” the developer said in a memo to Superior town planners.
The life-sciences campus
The first element of the new plan — referred to as Final Development Plan (FDP) 11 — encompasses two life-sciences buildings, one of 110,734 square feet and the other of 176,085 square feet; 6,636 square feet of commercial space spilling out onto Main Street at the northwest corner of Main Street and Marshall Road; and a 193,431-square-foot parking garage with more than 600 spaces, according to the memo.
The biotech flex spaces would be “designed to provide a best-in-class offering for commercial life science tenants,” according to PMB. “… Companies occupying Downtown Superior are likely to be in early or growth stage research and development of new life-saving drugs, prosthetics, medical devices, or the ancillary study of biological data analysis or genomics. Large-scale manufacturing will not be conducted at Downtown Superior, as that requires (good manufacturing practice) space, which is more akin to a flex industrial building type. The anticipated tenant program is projected to be approximately 40% office space and 60% laboratory space.”
Biotech tenants in other campuses throughout the Boulder Valley “are doing groundbreaking and life-saving work,” said PMB senior vice president Ben Rosenfelds, and Downtown Superior ought to be a place that supports similar efforts.
PMB, with the revised proposal, has attempted to address neighborhood concerns by reducing the height — the prior plans asked for a variance to exceed the PD’s maximum allowable height of 65 feet — and the intensity of the biotech activity in the labs.
The developer is no longer seeking an amendment to the existing PD that governs overall development within Downtown Superior, which is a more difficult regulatory bar to clear than simply asking for approval of a site plan. Some members of Superior’s Planning Board questioned whether it’s appropriate to sidestep the PD-amendment hurdle, but town planning staffers were confident in the direction PMB is pursuing.
“I think this application is more in line (than the previous proposal) with what the PD contemplated in terms of heights, density” and building uses, Superior planning director Lisa Ritchie said. “We have made the determination that it does not” require a PD amendment.
Activating other businesses
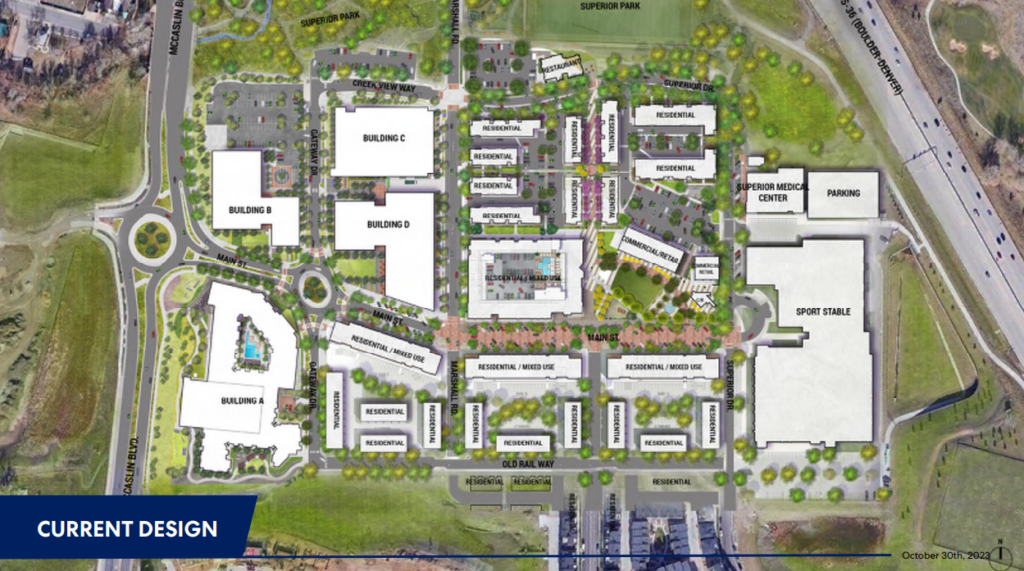
The two flex buildings could accommodate as many as about 900 workers, who will be critical to the long-term success of other Downtown Superior businesses, according to RC and PMB officials.
“There are no retail tenants in here yet, but we are starting to sign leases,” Jencks said. Employees in proposed flex-spaces are needed to provide day-time demand at shops and restaurants.
“Having a vibrant lunch business is a fundamental part of a business plan,” said Chad Yetka, co-owner Denver-based Bigsby’s Folly Craft Winery. Yetka and his partners are hoping to open a second location in Downtown Superior.
Halcyon Mind and Body, a yoga studio and spa concept, is also looking to set up shop in the district. “The biggest concern that we have as small-business owners is the amount of (customer) traffic that we have coming into Downtown Superior,” Halcyon co-owner Adam Boucher said. “… As someone who is going to have a small business here, I’m an advocate for getting as much traffic as possible.”
New neighbors
Breaking from the previous PMB proposal, which only included commercial buildings, the updated plan now calls for a residential element.
This portion of the proposal — known as FDP 12 in planning documents — calls for a 302,000-square-foot, five-story, 270-unit apartment building, alongside an amenities area and small retail space. It also includes “a 404-space parking garage to serve residents, guests, and public commercial customers,” Superior planning documents show.
“Residences activate retail,” Jencks said, mainly “on weekends and weekdays.” The new residents, combined with the workers in the flex spaces, will energize Downtown Superior day and night, weekday and weekend, he said.
PMB officials appeared somewhat surprised that the residential element of their proposal received the lion’s share of criticism from neighbors. “We didn’t expect as much negative feedback as we’ve gotten,” Jencks said.
Mike Novick said the “behemoth size” of the residential building could block view corridors into the mountains.
Jencks countered that PMB’s plan includes “very generous separation” between the proposed apartment building and surrounding homes, but said the developer would look for ways to address view-corridor concerns.
Neighborhood resident Sharon Posner said she’d prefer it if the new units were condos rather than rental apartments. “It seems like Downtown Superior is becoming a rental community, and the transientness of the community is going to be incredible,” she said. “I bought in Downtown Superior to have a community, not a community that’s transient.”
Dollars and cents
The “final piece” of the Downtown Superior puzzle is crucial for the financial health of the entire district, PMB officials said.
The Downtown Superior Metro District has issued nearly $146 million in tax-increment bonds to help pay for infrastructure improvements, “and right now the metro district can’t pay the minimum debt service on those bonds,” Rosenfelds. “It doesn’t have the tax revenue from the assessed value of what’s built today to pay those bonds off.”
If the blocks where the currently proposed projects are never developed, $55 million of that bonding total will never be repaid. However, Rosenfeld said, if the project is built as proposed, it will generate more than five times the annual tax revenue needed to service the debt.
If all goes according to plan with the project approval, Jencks said the hope is to begin construction in the second half of 2024.
The life-sciences buildings and their parking garage would be built concurrently, and should take about two years to complete, he said. The residential component “would likely happen at roughly the same time.”
