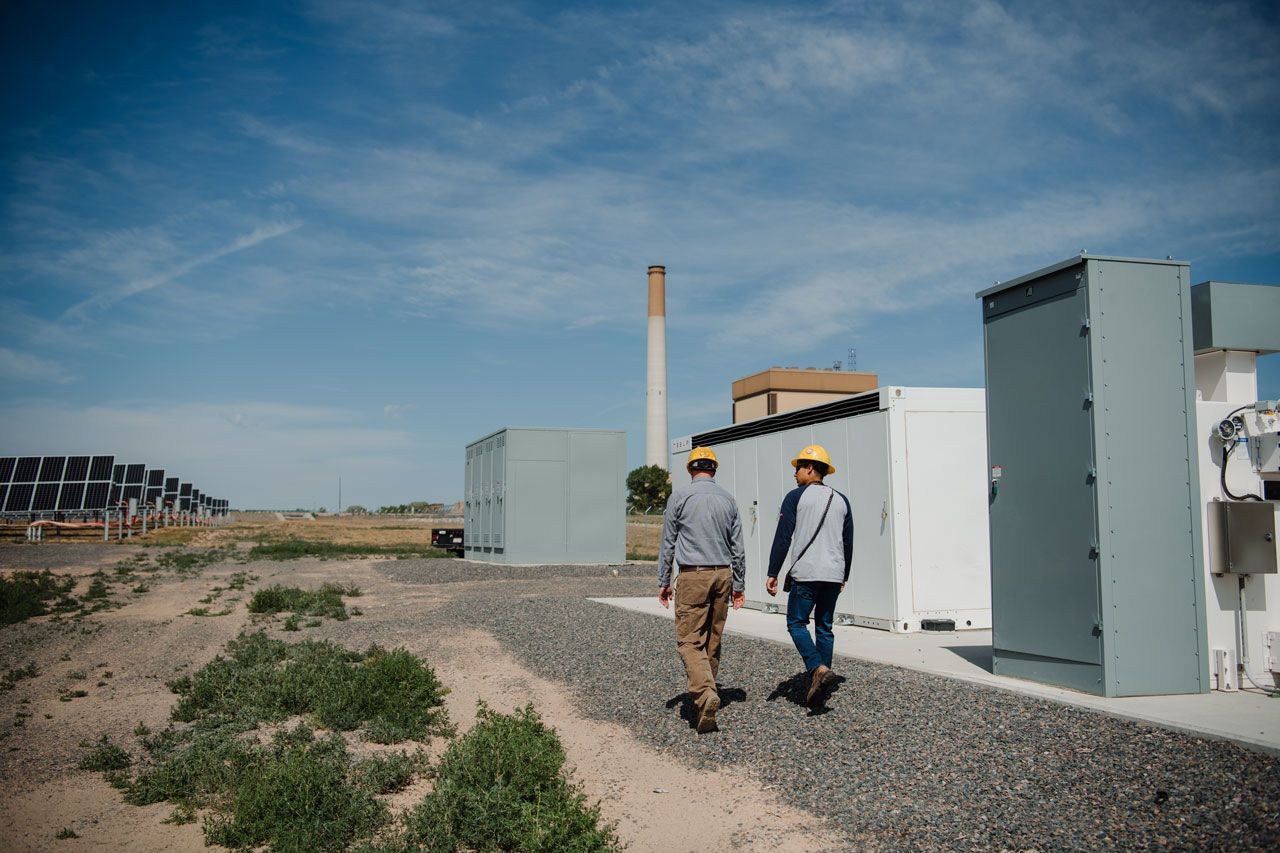Board questions scale of Karlin project
BOULDER – Landmarks Board officials on Wednesday expressed concern about the scale of a planned four-story, 160,000-square-foot building on the former Daily Camera newspaper site in downtown Boulder.
As a result, project architect Chris Shear said Thursday he will look again at the building’s current design.
The planned building would have underground parking, retail stores on the ground floor and offices in the upper levels. A public plaza is located on the west side of the building, as it’s currently envisioned. A roof-top deck may include a garden, a restaurant or other public areas.
SPONSORED CONTENT
How dispatchable resources enable the clean energy transition
Platte River must prepare for the retirement of 431 megawatts (MW) of dispatchable, coal-fired generation by the end of the decade and address more frequent extreme weather events that can bring dark calms (periods when there is no sun or wind).
California-based Karlin Real Estate paid $9 million in 2010 for the main building at 1048 Pearl St., and the connecting building at 1023 Walnut St.
“We have all of this information we have to sift through that will help us move the design forward,” Shear said. “We’ve listened to everybody and have a lot of great comments.”
Boulder Landmarks Board members Wednesday night questioned if a planned new building would fit in with the pedestrian scale of the Pearl Street Mall, which ends on the east side of 11th Street, which is across the street from the site.
“The landmarks board and planning board has looked at concept-level plans,” James Hewat, the city’s liaison to the landmarks board, said Thursday “”There’s quite a bit of evolution that’s going to occur in the design, and, as I understand it, that has always been the intent.”
Project developers have held several meetings in the last nine months to get public input, Shears said. One aspect of the planned building is to be “more transparent” to views of the Flatirons to the west, he said. A design aspect labeled “the treehouse” is an area of the building that faces west that could be used as a public or semi-public space, Shears said.
“Our attitude, is, let’s make this interesting for everyone,” Shears said. “This is the last great remaining parcel of land for downtown.”
BOULDER – Landmarks Board officials on Wednesday expressed concern about the scale of a planned four-story, 160,000-square-foot building on the former Daily Camera newspaper site in downtown Boulder.
As a result, project architect Chris Shear said Thursday he will look again at the building’s current design.
The planned building would have underground parking, retail stores on the ground floor and offices in the upper levels. A public plaza is located on the west side of the building, as it’s currently envisioned. A roof-top deck may include a garden, a restaurant or other public areas.
California-based Karlin Real Estate paid $9 million in 2010…
THIS ARTICLE IS FOR SUBSCRIBERS ONLY
Continue reading for less than $3 per week!
Get a month of award-winning local business news, trends and insights
Access award-winning content today!

