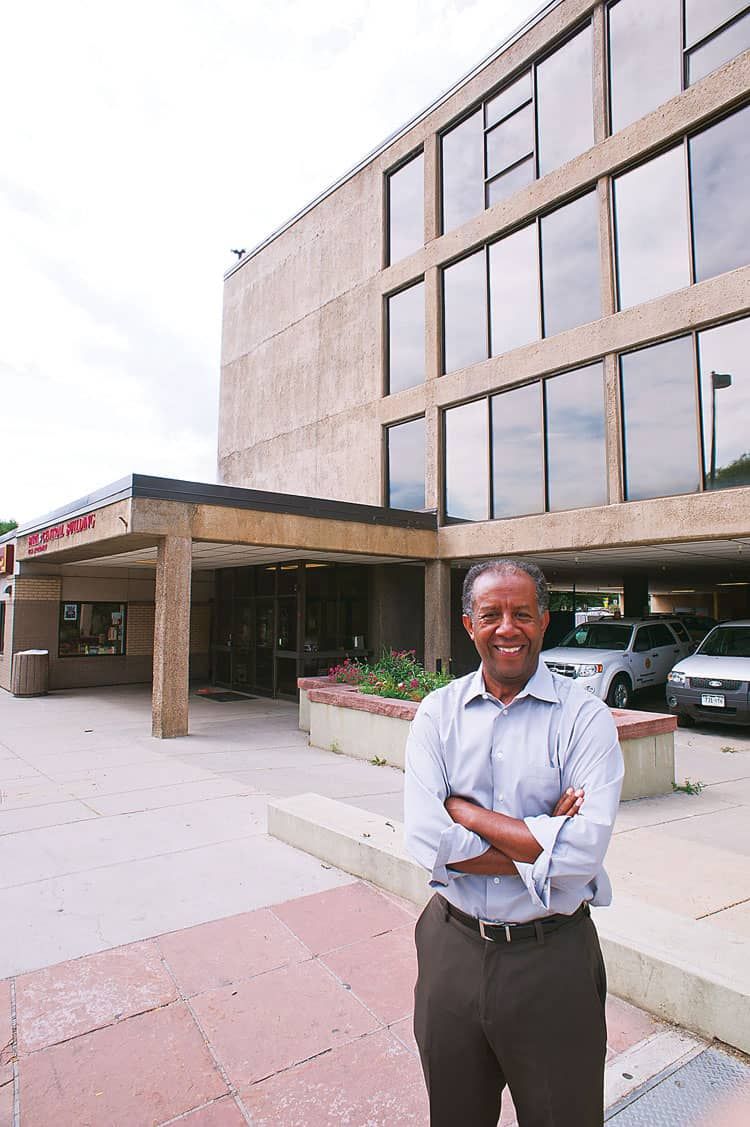Impacts unclear as Boulder plan nears OK

BOULDER – Boulder’s proposed Civic Area Master Plan charts out in depth how city leaders see the mostly public-owned land from Ninth to 14th streets between Arapahoe Avenue and Canyon Boulevard shaping up over the next decade.
How the plan will impact businesses and land owners from 14th to 17th streets at the east end of the planning area is a little less clear, although there are a few nuggets in the plan that indicate what the city would like to see in the blocks adjacent to the public space.
The city council is scheduled to vote on final approval of the plan at its Tuesday, Sept. 3, meeting. Approval would mean a jumping-off point for a plan that is versatile in its execution, and the relationship to businesses likely would be forged over the course of a few years.
SPONSORED CONTENT
“The master plan creates a road map to implement over the next several years the ideas in the master plan implied as the common goal,” Sam Assefa, Boulder’s senior urban designer and civic area master plan project coordinator, said recently.
The goals of the plan are many. But in essence, according to the city website, the idea is to “transform this area into Boulder’s social, civic and environmental heart; one that prioritizes purpose per square foot over price per square foot.”
The borders of the master plan area are Ninth Street to the west, 17th Street to the east, Canyon Boulevard to the north and Arapahoe Avenue to the south.
At the west end would sit an expanded library with a café, as well as a possible performing arts center. The east end, between 13th and 14th streets, would be bookended by an expanded farmer’s market and a new public market hall. Structured parking and mixed-use services could be geared toward things such as incubator space for entrepreneurs and the possible future location of city offices.
The New Britain building at 1101 Arapahoe Avenue and the Park Central building at 1739 Broadway, city-owned buildings that house city offices, are slated to be torn down and turned into park space, as is some parking in that area that sits in a high-hazard flood zone. Canyon would be turned into a “complete street,” with dedicated bike lanes, wider sidewalks and a landscape strip, and improved pedestrian connections between areas south of Canyon and the downtown core to the north.
The plan is loosely structured so that various aspects of it could be moved around to accomplish various goals.
Farther to the east, though, the question remains: How will businesses be impacted?
“We don’t know enough about it yet to be able to comment,´ said Bob Charles, co-owner of Liquor Mart at 15th Street and Canyon Boulevard.
The city largely is looking for mixed uses and public-private partnerships that blend well into the residential areas to the east and south of the planning area in addition to complementing the uses the city has mapped out for west of 14th Street.
The plan is broken into three phases. The first, which includes minor tweaks such as building a children’s nature exploration area in the park south of Boulder Creek and making flood safety improvements in the area, is to be completed by the end of 2014.
The second phase could shed more light for businesses. In addition to several other major changes in the area in Phase Two from 2014 to 2019, the city also will be coordinating with private land owners on potential redevelopments and land swaps.
Tweaks to zoning also could be made in the area, although Assefa said he couldn’t predict what those would be or where. Some of the area east of 14th is zoned Downtown 5, the most dense type of development area, and some is zoned Downtown 1 and Business Transitional 2, closer to residential areas.
In 2010, a four-story redevelopment of the former Robb’s Music building was denied by the city council because members felt then that there was no cohesive plan for the area. A similar redevelopment now conceivably could go through so long as it had a mix of uses creating the type of community atmosphere the city is looking for in the area.
Despite having plenty of questions of his own about what the impacts on businesses might be, Frosch International Travel manager Andy James, whose family owns the building at 1750 14th St., said he believes the civic area master plan and everything it entails to the west would be “a positive thing for the businesses” farther east.
That’s a stance the city echoes, arguing that property values and the potential for redevelopment will increase.
“A good policy in the public realm has a very positive impact more often than not on private properties,” Assefa said.
Mayor Matt Appelbaum said recently that the master plan sets the tone for the area, with “new life and development potential for businesses.”
“Why wouldn’t you want to integrate it into this site?” Appelbaum asked.
BOULDER – Boulder’s proposed Civic Area Master Plan charts out in depth how city leaders see the mostly public-owned land from Ninth to 14th streets between Arapahoe Avenue and Canyon Boulevard shaping up over the next decade.
How the plan will impact businesses and land owners from 14th to 17th streets at the east end of the planning area is a little less clear, although there are a few nuggets in the plan that indicate what the city would like to see in the blocks adjacent to the public space.
The city council is scheduled to vote on final approval of the…
THIS ARTICLE IS FOR SUBSCRIBERS ONLY
Continue reading for less than $3 per week!
Get a month of award-winning local business news, trends and insights
Access award-winning content today!
