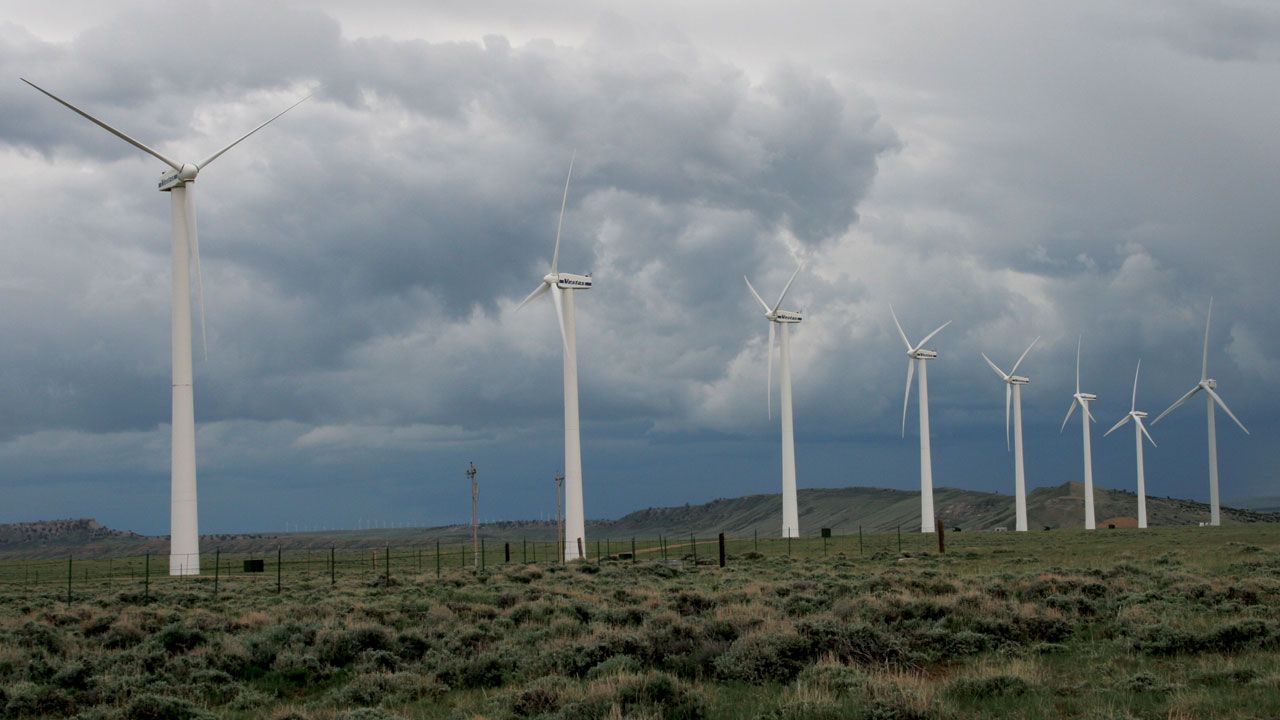Boulder Commons seeks net-zero status for complex

BOULDER — Developers of Boulder Commons are hoping the mixed-use project will achieve net-zero energy consumption by the time tenants start moving in during 2017.
Boulder Commons is a 100,000-square-foot mixed-use development located at 2440 and 2490 Junction Place, just north of the transit center at Boulder Junction in Boulder.

“Although this project delivers the most environmentally sustainable design in all of Boulder County, we refused to compromise on the amenities focused on comfort, ” said Andrew Bush, principal with MCV Capital in Boulder, who developed the project in partnership with San Francisco-based New Island Capital. “Among other amenities, this property shall include a contemporary plaza, shared work environments, a restaurant and a 2,000-square-foot deck available to all tenants. Boulder Commons will completely redefine what it means to align commercial and community spaces.”
SPONSORED CONTENT
How Platte River Power Authority is accelerating its energy transition
Platte River Power Authority, the community-owned wholesale electricity provider for Northern Colorado, has a history of bold initiatives.
Shane Bohart, first vice-president at CBRE Agency Leasing Services in Boulder, who along with Lindsey McCabe and Katherine Mackintosh will be leasing agents for the property, said the project is revolutionary in design and function.
“Not only is it one of the first buildings in Colorado to try and achieve a net-zero energy consumption, but it also plans to work with tenants to reduce its demand load annually. We are right on the edge of achieving net zero and are even working with the restaurant tenant to only utilize electric power consumption.”
Specialized solar panels will cover the roof and also line the wall of the east façade. In addition to high-efficiency electrical and plumbing systems, a variable refrigerant HVAC system will allow the building to condition based on actual needs of each space rather than heating or cooling the entire building.
[advert]
The building envelope, which encompasses thermal windows, calculated window-to-glass ratios and architectural shades, is designed to reduce heat gain in the summer and prevent heat loss in the winter. The property will also include a mobility hub with designated car-share program parking spots, a bike-share program and electric-car charging stations.
The property will consist of two separate, three- to four-story buildings with ground-floor retail topped by office space. The larger northern building will consist of 60,000 square feet and feature curated local art. Connected by a public plaza, the smaller southern building will total 40,000 square feet and include a lobby/lounge area and a classroom for training and meetings. The interior of the buildings will feature optimized natural light exposure, access to outdoor deck areas and open floor plans that can accommodate tenants up to 18,000 square feet per floor. Courtyards, a coffee shop, on-site restaurant and lobby/common areas will create spaces for tenants to gather and interact.
The first occupants will move in February 2017, with the entire project slated to be complete in summer 2017.
Doug Storum can be reached at 303-630-1959, 970-416-7369 or dstorum@bizwestmedia.com.

